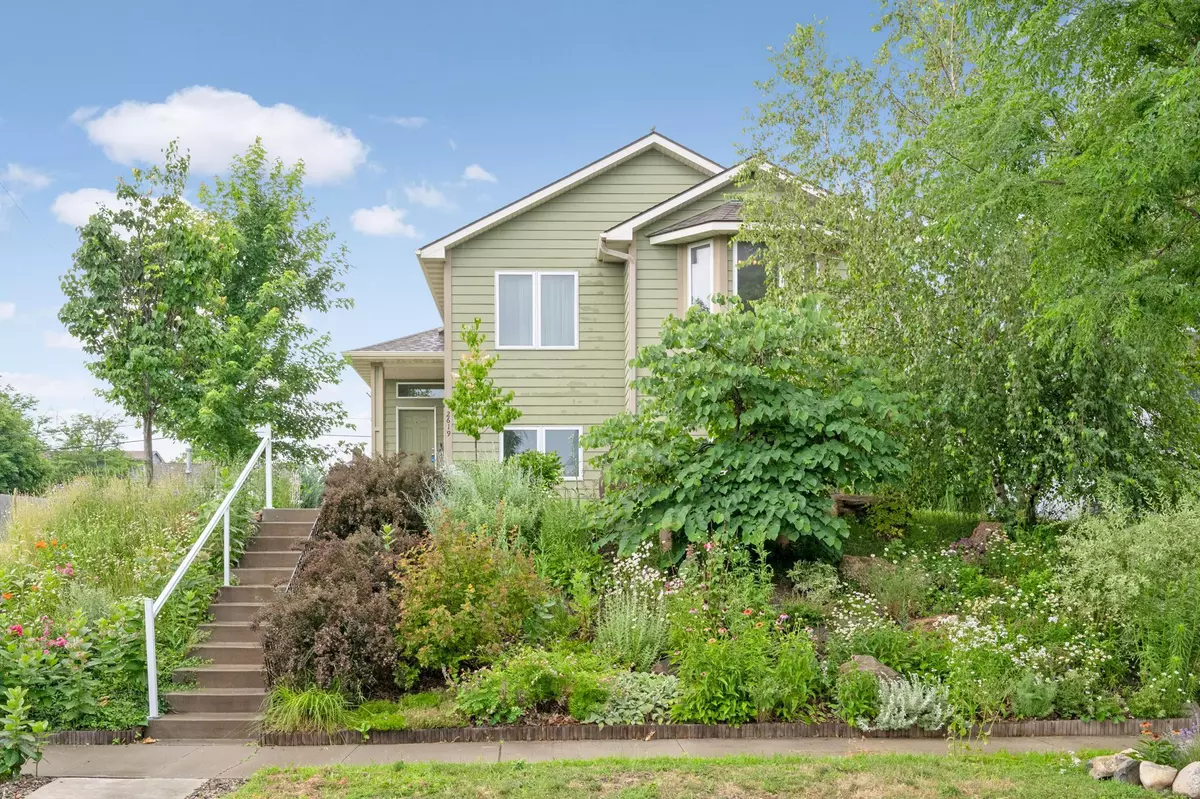$255,000
$235,000
8.5%For more information regarding the value of a property, please contact us for a free consultation.
2619 Newton AVE N Minneapolis, MN 55411
3 Beds
2 Baths
1,358 SqFt
Key Details
Sold Price $255,000
Property Type Single Family Home
Sub Type Single Family Residence
Listing Status Sold
Purchase Type For Sale
Square Footage 1,358 sqft
Price per Sqft $187
Subdivision Supplement To Forest Heights
MLS Listing ID 6230221
Sold Date 09/09/22
Bedrooms 3
Full Baths 2
Year Built 2012
Annual Tax Amount $2,878
Tax Year 2021
Contingent None
Lot Size 5,662 Sqft
Acres 0.13
Lot Dimensions 45 x 127
Property Description
Welcome home to this beautiful split entry built after the 2011 tornadoes! Huge foyer coming from the attached garage with a large closet and bench to unload your things. Three large bedrooms upstairs, including an owner's suite complete with a walk-in closet & private bathroom. The spacious & clean kitchen has an island and lots of storage space. Large windows in the dining & living room are perfect for the natural light and hosting all of your indoor plant needs! The west facing deck off the dining room has a dedicated space for your grill and great shade to enjoy your evening dinners outside. Great storage under the deck fenced with a gate, to hold outdoor belongings. The large garage has a work bench with plenty of room for two cars. The unfinished basement has a roughed in bathroom, ready for your ideas. Build instant equity when you add a bedroom (or two!) and a family room. The utility room in the basement has already been framed for you! Rain & pollinator gardens in front.
Location
State MN
County Hennepin
Zoning Residential-Single Family
Rooms
Basement Drain Tiled, Full, Concrete, Sump Pump, Unfinished
Dining Room Informal Dining Room
Interior
Heating Forced Air
Cooling Central Air
Fireplace No
Appliance Dishwasher, Dryer, Exhaust Fan, Gas Water Heater, Microwave, Range, Refrigerator, Washer, Water Softener Owned
Exterior
Parking Features Attached Garage
Garage Spaces 2.0
Fence None
Roof Type Asphalt
Building
Lot Description Public Transit (w/in 6 blks), Tree Coverage - Light
Story Split Entry (Bi-Level)
Foundation 1551
Sewer City Sewer/Connected
Water City Water/Connected
Level or Stories Split Entry (Bi-Level)
Structure Type Wood Siding
New Construction false
Schools
School District Minneapolis
Read Less
Want to know what your home might be worth? Contact us for a FREE valuation!

Our team is ready to help you sell your home for the highest possible price ASAP
GET MORE INFORMATION





