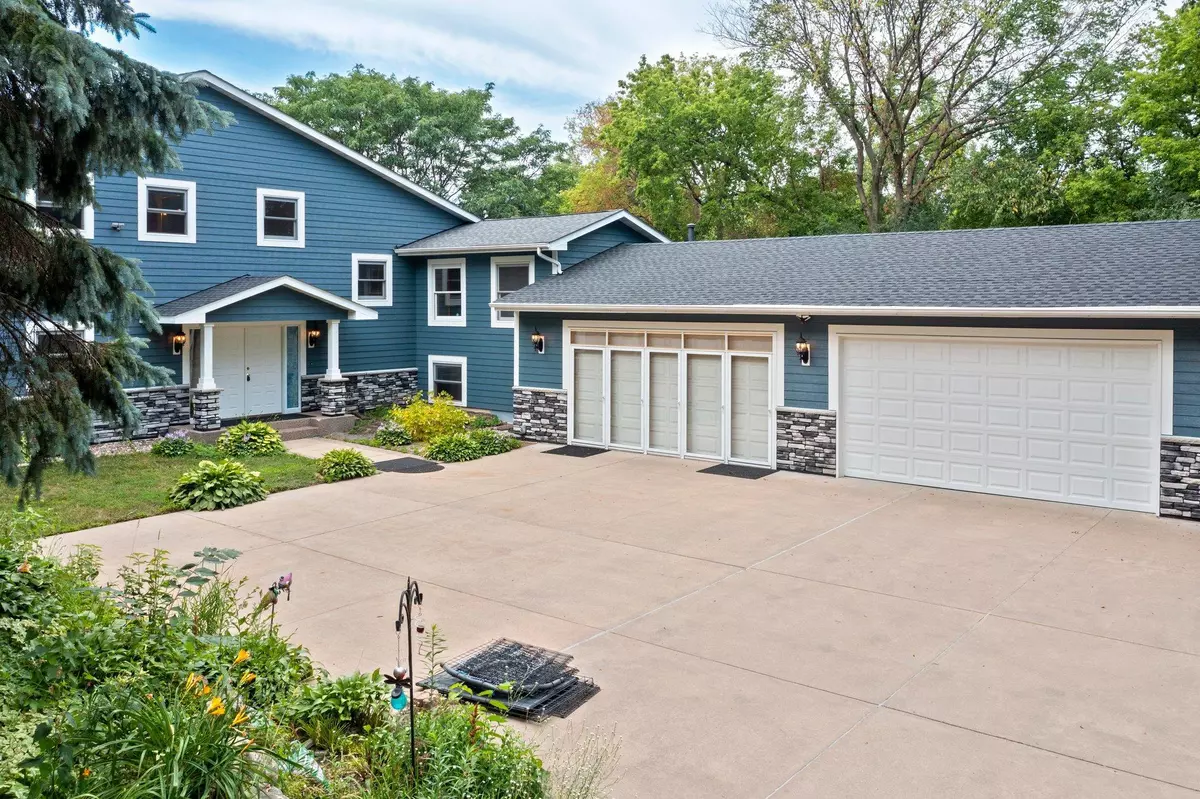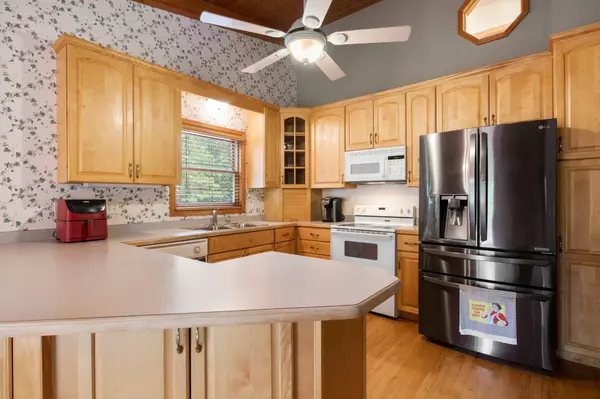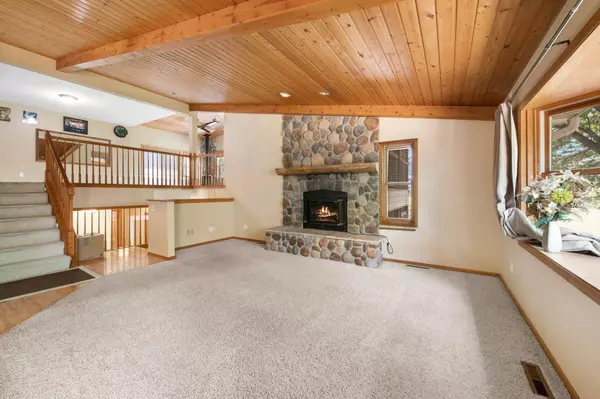$610,000
$699,900
12.8%For more information regarding the value of a property, please contact us for a free consultation.
15366 W Sunrise CIR Eden Prairie, MN 55347
4 Beds
3 Baths
4,434 SqFt
Key Details
Sold Price $610,000
Property Type Single Family Home
Sub Type Single Family Residence
Listing Status Sold
Purchase Type For Sale
Square Footage 4,434 sqft
Price per Sqft $137
Subdivision Larsons High View
MLS Listing ID 6219119
Sold Date 09/16/22
Bedrooms 4
Full Baths 2
Three Quarter Bath 1
Year Built 1995
Annual Tax Amount $5,900
Tax Year 2022
Contingent None
Lot Size 0.840 Acres
Acres 0.84
Lot Dimensions 180x380x200x160x180
Property Description
Welcome to this wonderful 4 bedroom 3 bathroom home in Eden Prairie! This light & bright home features a spacious kitchen with breakfast bar seating and plenty of cabinet storage space! The open-concept living & dining room offers tons of natural light & access to the beautiful porch and deck. Two large bedrooms on the upper level each with convenient access to a full bathroom. You will love the lower level walkout with a beautiful indoor underground pool! The lower level is complete with an additional family room and two bedrooms! Step outside & enjoy the huge backyard complete with a deck & fire pit - perfect for entertaining! Oversized insulated & finished 4 car garage with heat heat & AC. 150A subpanel dedicated to garage with multiple 220V receptacles & ready for level 2 EV charger hook up. Located near restaurants & shopping with easy access to 212 and Pioneer Trail. Great home, inside & out! Please note: this home has been pre-inspected & a report is available.
Location
State MN
County Hennepin
Zoning Residential-Single Family
Rooms
Basement None
Dining Room Breakfast Bar, Eat In Kitchen, Informal Dining Room, Kitchen/Dining Room, Living/Dining Room, Separate/Formal Dining Room
Interior
Heating Forced Air
Cooling Central Air
Fireplaces Number 3
Fireplaces Type Amusement Room, Family Room, Living Room
Fireplace Yes
Appliance Dishwasher, Dryer, Microwave, Range, Refrigerator, Washer
Exterior
Parking Features Attached Garage, Concrete, Garage Door Opener
Garage Spaces 4.0
Pool Below Ground, Indoor
Roof Type Age Over 8 Years,Asphalt
Building
Lot Description Tree Coverage - Medium
Story Four or More Level Split
Foundation 1743
Sewer City Sewer/Connected
Water City Water/Connected
Level or Stories Four or More Level Split
Structure Type Other
New Construction false
Schools
School District Eden Prairie
Read Less
Want to know what your home might be worth? Contact us for a FREE valuation!

Our team is ready to help you sell your home for the highest possible price ASAP
GET MORE INFORMATION





