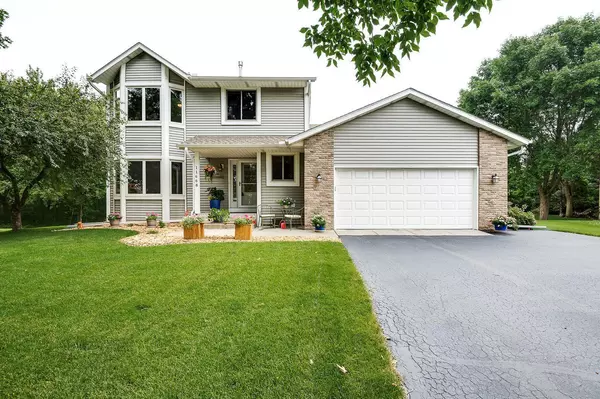$492,500
$500,000
1.5%For more information regarding the value of a property, please contact us for a free consultation.
11668 Lakeview CT Champlin, MN 55316
4 Beds
4 Baths
2,888 SqFt
Key Details
Sold Price $492,500
Property Type Single Family Home
Sub Type Single Family Residence
Listing Status Sold
Purchase Type For Sale
Square Footage 2,888 sqft
Price per Sqft $170
Subdivision Parkview At Elm Creek
MLS Listing ID 6231723
Sold Date 09/23/22
Bedrooms 4
Full Baths 2
Half Baths 1
Three Quarter Bath 1
Year Built 1990
Annual Tax Amount $3,940
Tax Year 2022
Contingent None
Lot Size 0.420 Acres
Acres 0.42
Lot Dimensions 52x124x130x95x139
Property Description
Welcome home! This immaculate one owner two story has been meticulously maintained with many tasteful updates inside and out! Full kitchen remodel w/ stainless appliances, Cambria counter tops, and custom cabinets. 3 beds up w/ spacious master suite that features tile floors, updated shower w/ glass door and large walk in closet(s). Lookout basement made for entertaining w/ large family room, stone gas fireplace, and full wet bar! Maintenance free steel siding, new Andersen windows & doors that allow for plenty of natural light throughout. Relax and enjoy the wild life of the Elm Creek Park Reserve from your wrap around cedar deck or sun room. This premium cul-de-sac park lot has both the spare you need and privacy you desire in a great Champlin location. A truly turn key property!
Location
State MN
County Hennepin
Zoning Residential-Single Family
Rooms
Basement Block, Daylight/Lookout Windows, Drain Tiled, Finished, Full, Sump Pump
Dining Room Breakfast Area, Eat In Kitchen, Kitchen/Dining Room, Separate/Formal Dining Room
Interior
Heating Forced Air
Cooling Central Air
Fireplaces Number 1
Fireplaces Type Family Room, Gas, Stone
Fireplace Yes
Appliance Dishwasher, Disposal, Dryer, Freezer, Gas Water Heater, Microwave, Range, Refrigerator, Washer, Water Softener Owned
Exterior
Parking Features Attached Garage, Asphalt, Garage Door Opener, Storage
Garage Spaces 2.0
Fence None
Pool None
Roof Type Age Over 8 Years,Asphalt,Pitched
Building
Lot Description Irregular Lot, Tree Coverage - Medium
Story Two
Foundation 1102
Sewer City Sewer/Connected
Water City Water/Connected
Level or Stories Two
Structure Type Brick/Stone,Steel Siding
New Construction false
Schools
School District Anoka-Hennepin
Read Less
Want to know what your home might be worth? Contact us for a FREE valuation!

Our team is ready to help you sell your home for the highest possible price ASAP
GET MORE INFORMATION





