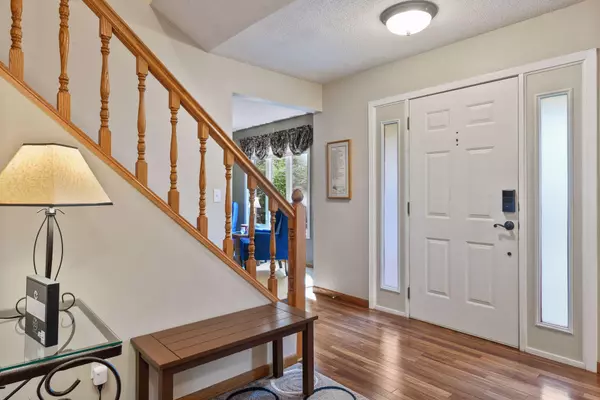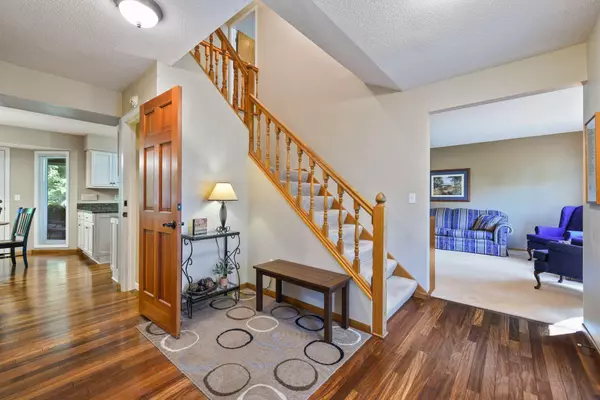$504,000
$515,000
2.1%For more information regarding the value of a property, please contact us for a free consultation.
18872 Twilight TRL Eden Prairie, MN 55346
3 Beds
3 Baths
2,608 SqFt
Key Details
Sold Price $504,000
Property Type Single Family Home
Sub Type Single Family Residence
Listing Status Sold
Purchase Type For Sale
Square Footage 2,608 sqft
Price per Sqft $193
Subdivision Autumn Woods 4Th Add
MLS Listing ID 6215776
Sold Date 09/23/22
Bedrooms 3
Full Baths 2
Half Baths 1
Year Built 1987
Annual Tax Amount $4,619
Tax Year 2021
Contingent None
Lot Size 9,583 Sqft
Acres 0.22
Lot Dimensions 81x95
Property Description
Welcome Home! The meticulous care and pride of ownership this home has is prevalent from the curb appeal to the moment you walk in the front door. The spacious main level is great for both entertaining and everyday living. Stunning hardwood floors fill the foyer, kitchen, and dining areas. The attractive eat-in kitchen boasts white cabinets, granite countertops, & stainless-steel appliances. A handsome floor to ceiling brick fireplace highlights the family room. The screen porch is sure to be one of your favorite rooms in the home. The perfect place to enjoy the wonderful Minnesota seasons surrounded by windows and protection from the elements. The oversized deck is great for large gatherings & your favorite BBQ. The rec room is perfect to watch your favorite movie or team. Gaming Area too! Large master suite to unwind and relax in. Location is a 10! Make sure to check out the additional parking space beside the garage! See full description of this fabulous home in the photo tour.
Location
State MN
County Hennepin
Zoning Residential-Single Family
Rooms
Basement Crawl Space, Drain Tiled, Finished, Partial
Dining Room Eat In Kitchen, Informal Dining Room, Separate/Formal Dining Room
Interior
Heating Forced Air, Fireplace(s)
Cooling Central Air
Fireplaces Number 1
Fireplaces Type Family Room, Gas
Fireplace Yes
Appliance Dishwasher, Disposal, Dryer, Exhaust Fan, Microwave, Range, Refrigerator, Washer
Exterior
Parking Features Attached Garage, Asphalt, Garage Door Opener
Garage Spaces 2.0
Roof Type Age 8 Years or Less
Building
Lot Description Tree Coverage - Light
Story Two
Foundation 1092
Sewer City Sewer/Connected
Water City Water/Connected
Level or Stories Two
Structure Type Brick/Stone,Wood Siding
New Construction false
Schools
School District Eden Prairie
Read Less
Want to know what your home might be worth? Contact us for a FREE valuation!

Our team is ready to help you sell your home for the highest possible price ASAP
GET MORE INFORMATION





