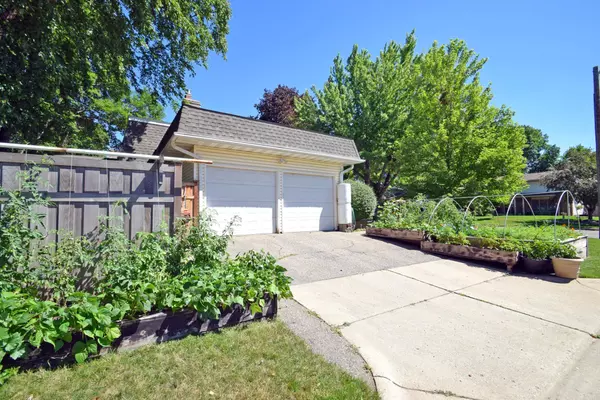$390,000
$379,990
2.6%For more information regarding the value of a property, please contact us for a free consultation.
1620 Highland DR Hastings, MN 55033
4 Beds
4 Baths
2,123 SqFt
Key Details
Sold Price $390,000
Property Type Single Family Home
Sub Type Single Family Residence
Listing Status Sold
Purchase Type For Sale
Square Footage 2,123 sqft
Price per Sqft $183
Subdivision Highland Hills 1St Add
MLS Listing ID 6238406
Sold Date 09/30/22
Bedrooms 4
Full Baths 1
Half Baths 2
Three Quarter Bath 1
Year Built 1977
Annual Tax Amount $3,570
Tax Year 2022
Contingent None
Lot Size 10,890 Sqft
Acres 0.25
Lot Dimensions 83x133
Property Description
[not a flat roof] You are going to absolutely adore this home! This spacious two story with 4 bedrooms up, 4 bathrooms, and room to add finished space and equity in the lower level is situated on a lovely corner lot in a popular location of Hastings. The main level has beautiful flooring, a large entry, informal and formal dining, an awesome family room addition, and large center island kitchen. It is truly a fantastic mix of interconnected living spaces. From the family room, walk out onto the paver patio overlooking this dreamy and private backyard. You will fall in love! Upstairs are 4 spacious bedrooms with the largest being the owner's suite with remodeled bathroom. Note some of the cosmetic, window, and mechanical updates as you walk the property. Come and see this wonderfully maintained and move in ready home in a sought after spot with room to add equity. Schedule your tour today!
Location
State MN
County Dakota
Zoning Residential-Single Family
Rooms
Basement Full
Dining Room Informal Dining Room, Separate/Formal Dining Room
Interior
Heating Forced Air
Cooling Central Air
Fireplaces Number 1
Fireplaces Type Gas
Fireplace Yes
Appliance Dishwasher, Dryer, Microwave, Range, Refrigerator, Washer
Exterior
Parking Features Attached Garage, Concrete
Garage Spaces 2.0
Fence Privacy, Wood
Pool None
Roof Type Asphalt
Building
Lot Description Corner Lot, Tree Coverage - Medium
Story Two
Foundation 1160
Sewer City Sewer/Connected
Water City Water/Connected
Level or Stories Two
Structure Type Brick/Stone,Vinyl Siding
New Construction false
Schools
School District Hastings
Read Less
Want to know what your home might be worth? Contact us for a FREE valuation!

Our team is ready to help you sell your home for the highest possible price ASAP
GET MORE INFORMATION





