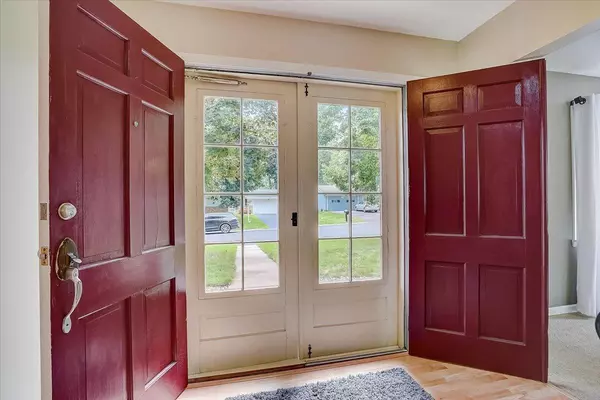$400,000
$385,000
3.9%For more information regarding the value of a property, please contact us for a free consultation.
7760 47 1/2 AVE N New Hope, MN 55428
4 Beds
3 Baths
2,476 SqFt
Key Details
Sold Price $400,000
Property Type Single Family Home
Sub Type Single Family Residence
Listing Status Sold
Purchase Type For Sale
Square Footage 2,476 sqft
Price per Sqft $161
Subdivision Perrys Sprucewood Terrace
MLS Listing ID 6250795
Sold Date 09/30/22
Bedrooms 4
Full Baths 1
Half Baths 1
Three Quarter Bath 1
Year Built 1966
Annual Tax Amount $5,391
Tax Year 2022
Contingent None
Lot Size 0.260 Acres
Acres 0.26
Lot Dimensions 90x125
Property Description
**View the 3D Virtual walkthrough tour! ** Lovely curb appeal at this stately 2-story Colonial home in New Hope. This home lives large with bright, generously sized rooms. The formal dining room just off the kitchen would be great for holiday meals and everyday living. This home has 3 Beds on the upper level and one on the main level, currently used as an office. The basement is divided into finished and unfinished spaces which provide spaces for recreation and also plenty of storage. Nicely remodeled upper-level bathroom, New water heater & new gas stove! Garage door in 2019. **Seller will purchase a 13-month HWA Platinum warranty for the buyer at closing!** Enjoy the fully fenced private backyard with a playset and a new above-ground pool (the pool can stay or leave). Quiet cul-de-sac location that's just steps to Sunnyside Park with playground, ball field, and Disc golf.
Location
State MN
County Hennepin
Zoning Residential-Single Family
Rooms
Basement Full, Partially Finished
Dining Room Eat In Kitchen, Separate/Formal Dining Room
Interior
Heating Forced Air
Cooling Central Air
Fireplaces Number 2
Fireplaces Type Family Room, Gas, Living Room, Wood Burning
Fireplace Yes
Appliance Dishwasher, Dryer, Exhaust Fan, Range, Refrigerator, Washer
Exterior
Parking Features Attached Garage, Asphalt, Garage Door Opener
Garage Spaces 2.0
Fence Full, Wood
Pool None
Roof Type Age 8 Years or Less,Asphalt
Building
Lot Description Corner Lot
Story Two
Foundation 1214
Sewer City Sewer/Connected
Water City Water/Connected
Level or Stories Two
Structure Type Brick/Stone,Fiber Board
New Construction false
Schools
School District Robbinsdale
Read Less
Want to know what your home might be worth? Contact us for a FREE valuation!

Our team is ready to help you sell your home for the highest possible price ASAP
GET MORE INFORMATION





