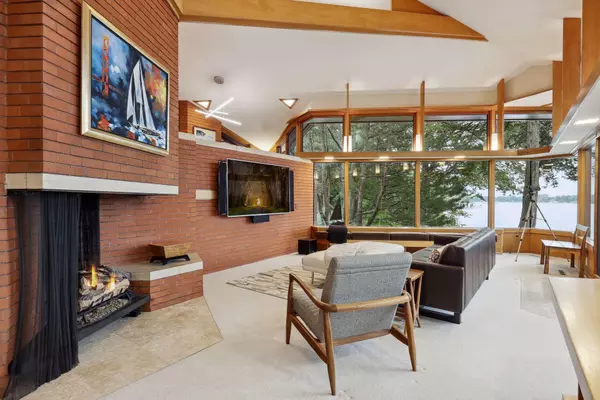$3,537,000
$3,795,000
6.8%For more information regarding the value of a property, please contact us for a free consultation.
755 Tonkawa RD Orono, MN 55356
4 Beds
5 Baths
3,831 SqFt
Key Details
Sold Price $3,537,000
Property Type Single Family Home
Sub Type Single Family Residence
Listing Status Sold
Purchase Type For Sale
Square Footage 3,831 sqft
Price per Sqft $923
MLS Listing ID 6254315
Sold Date 10/12/22
Bedrooms 4
Full Baths 1
Half Baths 1
Three Quarter Bath 3
Year Built 1965
Annual Tax Amount $35,425
Tax Year 2022
Contingent None
Lot Size 2.310 Acres
Acres 2.31
Lot Dimensions 220x405x226x460
Property Description
WINTERTREE | A timeless estate designed by Frank Lloyd Wright's head draftsman, John Howe, on 2.3 private park-like acres with 235 feet of incredible southwest facing Lake Minnetonka shoreline. Reimagined while preserving the architectural integrity and situated near water's edge, each room provides commanding views over North Arm Bay. The sun-drenched one-and-a-half story living room showcases a massive stone fireplace, beautiful built-ins and walls of glass opening to the large terrace ideal for outdoor entertaining. Stunning kitchen with top-of-the-line appliances, Cambria countertops and an excellent bar area. Dramatic owner's suite accessed from a breezeway with artful ceilings and a private patio. Two additional bedrooms, studio/den and a spacious laundry room are on the opposite end of the home. The property also features a guesthouse with a bathroom, detached two-car garage with a carport, new rip-rap shoreline, expansive lakeside deck and breathtaking gardens. Orono schools.
Location
State MN
County Hennepin
Zoning Residential-Single Family
Body of Water Minnetonka
Rooms
Basement None
Dining Room Kitchen/Dining Room
Interior
Heating Forced Air, Radiant Floor
Cooling Central Air
Fireplaces Number 1
Fireplaces Type Gas, Living Room
Fireplace Yes
Appliance Dishwasher, Disposal, Dryer, Exhaust Fan, Humidifier, Water Osmosis System, Microwave, Range, Refrigerator, Washer, Water Softener Owned
Exterior
Parking Features Attached Garage, Carport, Detached, Asphalt, Garage Door Opener, Heated Garage
Garage Spaces 4.0
Pool None
Waterfront Description Dock,Lake Front,Lake View
View Panoramic, South, West
Roof Type Wood
Road Frontage No
Building
Lot Description Tree Coverage - Medium
Story One
Foundation 3831
Sewer City Sewer/Connected
Water Well
Level or Stories One
Structure Type Brick/Stone,Wood Siding
New Construction false
Schools
School District Orono
Read Less
Want to know what your home might be worth? Contact us for a FREE valuation!

Our team is ready to help you sell your home for the highest possible price ASAP
GET MORE INFORMATION





