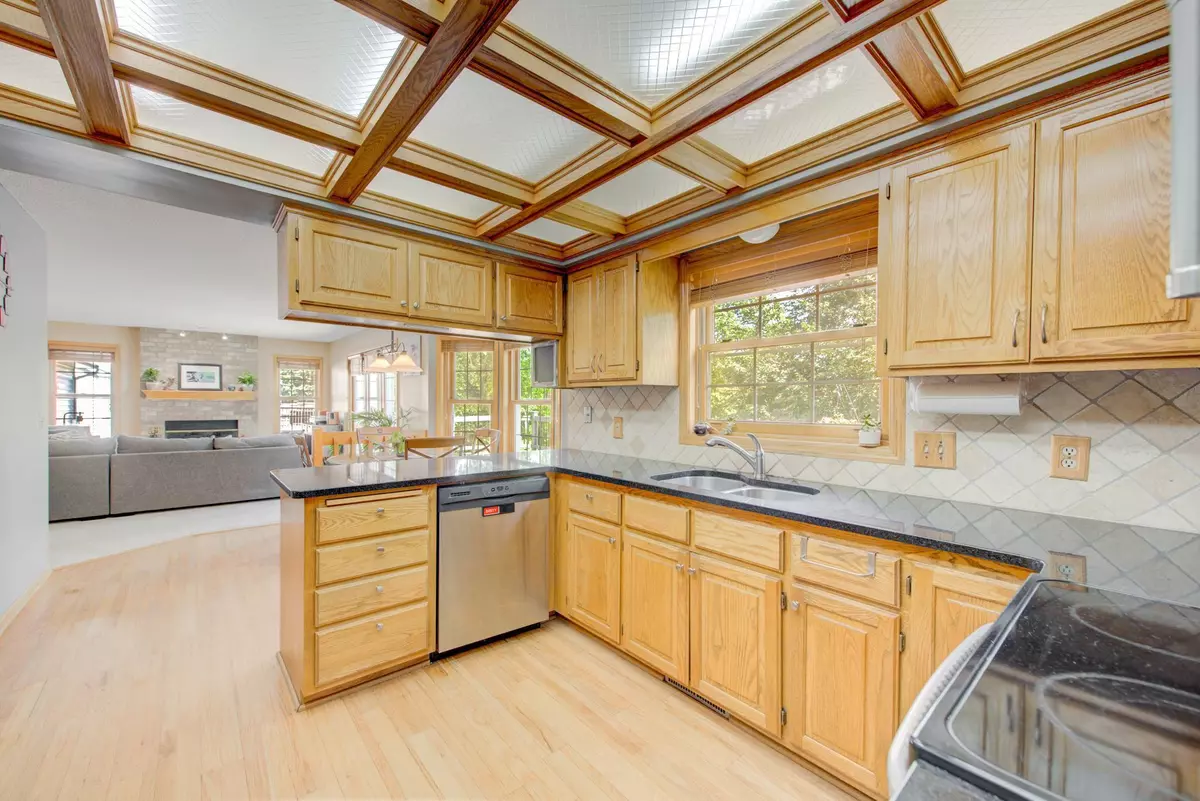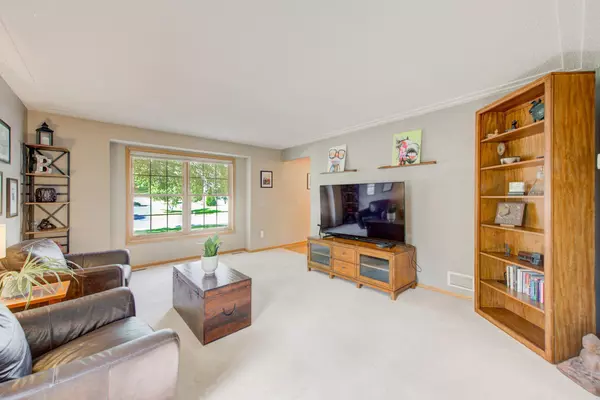$570,000
$580,000
1.7%For more information regarding the value of a property, please contact us for a free consultation.
7531 Kimberly LN Eden Prairie, MN 55346
5 Beds
4 Baths
3,302 SqFt
Key Details
Sold Price $570,000
Property Type Single Family Home
Sub Type Single Family Residence
Listing Status Sold
Purchase Type For Sale
Square Footage 3,302 sqft
Price per Sqft $172
Subdivision The Ridge 2Nd Add
MLS Listing ID 6244912
Sold Date 10/14/22
Bedrooms 5
Full Baths 2
Half Baths 1
Three Quarter Bath 1
Year Built 1990
Annual Tax Amount $6,048
Tax Year 2022
Contingent None
Lot Size 0.320 Acres
Acres 0.32
Lot Dimensions 73x35x35x169x27x161
Property Description
Your new home has an amazing location w/ spectacular vies & private backyard - yet close to everything you could need! Can you imagine grilling & entertaining on your 34x15 deck? Best of all, it is composite! The views are spectacular all year, and there is a walking trail around the preserve as well. You even have amazing views doing the dishes! The home has everything you would expect & more. The owner's suite has 4 windows - the owner's bath has a gorgeous bay window, soaking tub & separate shower. The room sizes are generous enough throughout the home & it is loaded w/ natural light - the windows were new in 2017! Cozy up to your fireplace this winter & watch the snow fall on the preserve out back. Lower level is a walkout, and yard is fenced. There is so much to enjoy in this home. The only thing missing is you! Contact me for your personal showing!
Location
State MN
County Hennepin
Zoning Residential-Single Family
Body of Water Unnamed
Rooms
Basement Daylight/Lookout Windows, Drain Tiled, Egress Window(s), Finished, Full, Sump Pump, Walkout
Dining Room Breakfast Area, Eat In Kitchen, Informal Dining Room, Separate/Formal Dining Room
Interior
Heating Forced Air, Fireplace(s)
Cooling Central Air
Fireplaces Number 1
Fireplaces Type Brick, Family Room, Wood Burning
Fireplace Yes
Appliance Air-To-Air Exchanger, Dishwasher, Disposal, Dryer, Exhaust Fan, Gas Water Heater, Microwave, Range, Refrigerator, Washer, Water Softener Owned
Exterior
Parking Features Attached Garage, Asphalt, Electric, Garage Door Opener
Garage Spaces 3.0
Fence Invisible
Pool None
Waterfront Description Pond
View Y/N South
View South
Roof Type Age Over 8 Years,Asphalt,Pitched
Road Frontage No
Building
Lot Description Public Transit (w/in 6 blks), Property Adjoins Public Land, Tree Coverage - Medium, Underground Utilities
Story Two
Foundation 1092
Sewer City Sewer/Connected
Water City Water/Connected
Level or Stories Two
Structure Type Vinyl Siding
New Construction false
Schools
School District Eden Prairie
Read Less
Want to know what your home might be worth? Contact us for a FREE valuation!

Our team is ready to help you sell your home for the highest possible price ASAP
GET MORE INFORMATION





