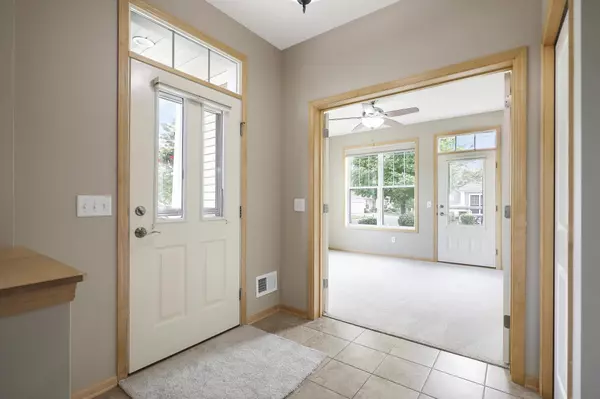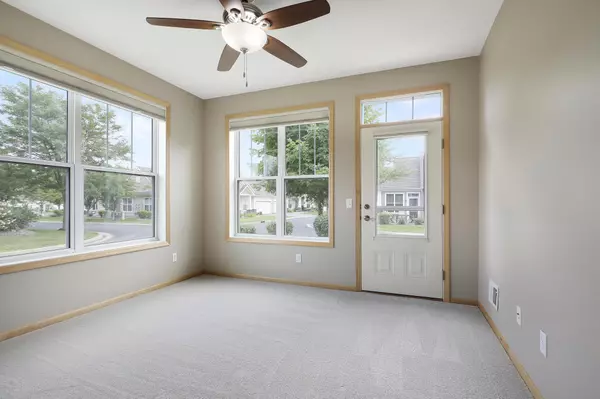$370,000
$349,900
5.7%For more information regarding the value of a property, please contact us for a free consultation.
2749 134th ST W Rosemount, MN 55068
2 Beds
2 Baths
1,533 SqFt
Key Details
Sold Price $370,000
Property Type Townhouse
Sub Type Townhouse Quad/4 Corners
Listing Status Sold
Purchase Type For Sale
Square Footage 1,533 sqft
Price per Sqft $241
Subdivision Harmony 5Th Add
MLS Listing ID 6252398
Sold Date 10/14/22
Bedrooms 2
Full Baths 2
HOA Fees $295/mo
Year Built 2010
Annual Tax Amount $3,200
Tax Year 2022
Contingent None
Property Description
You will be overwhelmed walking into this impeccably maintained single level townhome. New carpet throughout, just professionally painted (even the closets!), and vaulted ceiling in the living gives this open floor plan even more volume and airiness. As you enter, you'll notice the tall 9' ceilings throughout and the sunroom to your left. The perfect place for morning coffee, evening reading or a home office. The kitchen with granite counters, center island and high-end appliances looks to the dining and living areas. The master suite features 2 closets, and a large bathroom with 2 sinks and separate tub and shower. The laundry room has front loading Samsung washer and dryer on pedestals. Hunter Douglas blinds are found throughout the home. The welcoming neighborhood has a gorgeous community pool and clubhouse included in the association. Other recent updates include water softener, new garbage disposal, new handheld shower heads, new lockable entry door handles and deadbolts.
Location
State MN
County Dakota
Zoning Residential-Single Family
Rooms
Family Room Amusement/Party Room, Club House, Exercise Room
Basement None
Dining Room Informal Dining Room
Interior
Heating Forced Air
Cooling Central Air
Fireplaces Number 1
Fireplaces Type Gas, Living Room
Fireplace Yes
Appliance Dishwasher, Dryer, Electric Water Heater, Microwave, Range, Refrigerator, Washer, Water Softener Owned
Exterior
Parking Features Attached Garage, Asphalt, Garage Door Opener, Insulated Garage
Garage Spaces 2.0
Pool Below Ground, Outdoor Pool, Shared
Roof Type Asphalt,Pitched
Building
Lot Description Corner Lot
Story One
Foundation 1533
Sewer City Sewer/Connected
Water City Water/Connected
Level or Stories One
Structure Type Brick/Stone,Shake Siding,Vinyl Siding
New Construction false
Schools
School District Rosemount-Apple Valley-Eagan
Others
HOA Fee Include Maintenance Structure,Hazard Insurance,Lawn Care,Other,Maintenance Grounds,Professional Mgmt,Recreation Facility,Trash,Shared Amenities,Lawn Care,Snow Removal,Water
Restrictions Pets - Cats Allowed,Pets - Dogs Allowed,Pets - Number Limit,Pets - Weight/Height Limit
Read Less
Want to know what your home might be worth? Contact us for a FREE valuation!

Our team is ready to help you sell your home for the highest possible price ASAP
GET MORE INFORMATION





