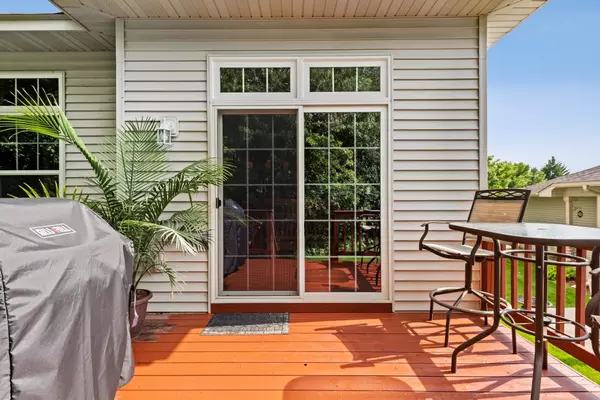$295,000
$300,000
1.7%For more information regarding the value of a property, please contact us for a free consultation.
922 Winsome WAY NW Isanti, MN 55040
3 Beds
2 Baths
2,030 SqFt
Key Details
Sold Price $295,000
Property Type Townhouse
Sub Type Townhouse Detached
Listing Status Sold
Purchase Type For Sale
Square Footage 2,030 sqft
Price per Sqft $145
Subdivision Villages On The Rum
MLS Listing ID 6249532
Sold Date 10/18/22
Bedrooms 3
Full Baths 1
Three Quarter Bath 1
HOA Fees $130/mo
Year Built 2003
Annual Tax Amount $3,048
Tax Year 2022
Contingent None
Lot Size 4,356 Sqft
Acres 0.1
Lot Dimensions 50x89
Property Sub-Type Townhouse Detached
Property Description
This detached townhome is conveniently located, well-maintained, & on a private lot. Open the front door to be welcomed by spacious entryway w/ vaulted ceilings & gorgeous new solid oak floors. Up 4' wide stairwell to the upper level, you'll find 2 bedrooms, including primary bedroom w/w-i closet & laundry chute! Kitchen features 10' ceilings, stainless appliances, 42" uppers, & island. Private deck off dining room. LL is open & perfect for entertaining. Surround sound & adjustable lighting make it the perfect place to watch a movie or relax in front of the floor-to-ceiling gas fireplace. Beautiful granite spa shower in bathroom & 3rd bedroom in LL. NEW in 22: roof, garage door, carpet, solid oak floors! Raised panel doors, custom trim & molding, & wood blinds throughout. Tankless water heater, security & water purification systems. Heated 2-car garage w/epoxy floors. No shoveling or mowing; the association takes care of both, + trash, recycling, & landscaping! 1 year warranty!
Location
State MN
County Isanti
Zoning Residential-Single Family
Rooms
Basement Block, Crawl Space, Daylight/Lookout Windows, Drain Tiled, Finished, Full
Dining Room Kitchen/Dining Room
Interior
Heating Forced Air, Fireplace(s)
Cooling Central Air
Fireplaces Number 1
Fireplaces Type Brick, Family Room, Gas
Fireplace Yes
Appliance Air-To-Air Exchanger, Cooktop, Dishwasher, Disposal, Dryer, Freezer, Microwave, Range, Refrigerator, Tankless Water Heater, Washer, Water Softener Owned
Exterior
Parking Features Attached Garage, Asphalt, Garage Door Opener, Heated Garage
Garage Spaces 2.0
Roof Type Asphalt
Building
Lot Description Tree Coverage - Medium
Story Split Entry (Bi-Level)
Foundation 1170
Sewer City Sewer/Connected
Water City Water/Connected
Level or Stories Split Entry (Bi-Level)
Structure Type Brick/Stone,Vinyl Siding
New Construction false
Schools
School District Cambridge-Isanti
Others
HOA Fee Include Lawn Care,Trash,Snow Removal
Restrictions Mandatory Owners Assoc,Pets - Cats Allowed,Pets - Dogs Allowed,Pets - Number Limit,Pets - Weight/Height Limit
Read Less
Want to know what your home might be worth? Contact us for a FREE valuation!

Our team is ready to help you sell your home for the highest possible price ASAP
GET MORE INFORMATION





