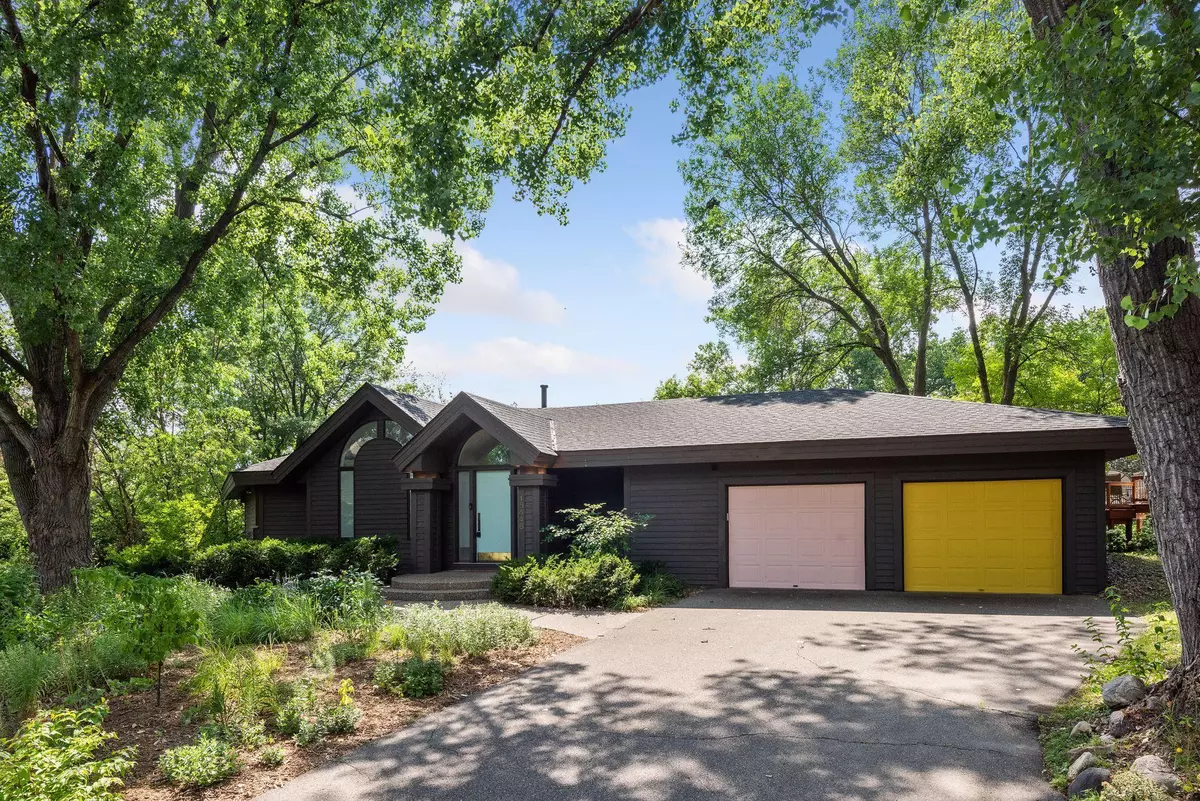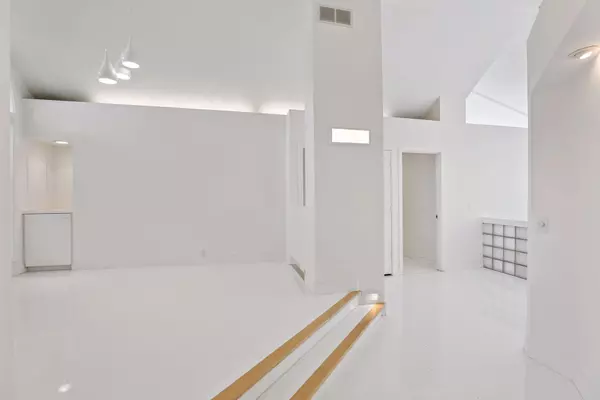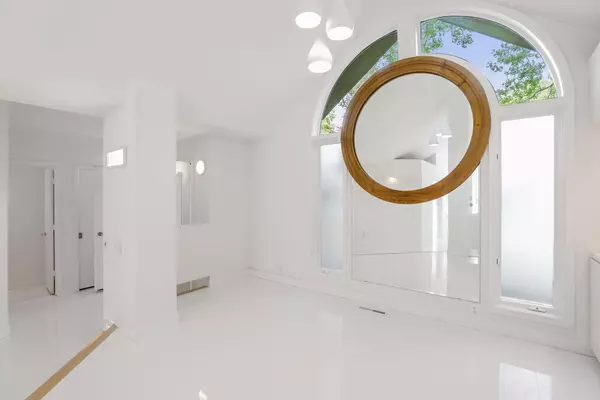$670,000
$750,000
10.7%For more information regarding the value of a property, please contact us for a free consultation.
15446 Village Woods DR Eden Prairie, MN 55347
4 Beds
3 Baths
3,832 SqFt
Key Details
Sold Price $670,000
Property Type Single Family Home
Sub Type Single Family Residence
Listing Status Sold
Purchase Type For Sale
Square Footage 3,832 sqft
Price per Sqft $174
Subdivision Red Rock Hills 3Rd Add
MLS Listing ID 6222128
Sold Date 10/20/22
Bedrooms 4
Full Baths 2
Half Baths 1
Year Built 1989
Annual Tax Amount $7,897
Tax Year 2022
Contingent None
Lot Size 0.510 Acres
Acres 0.51
Lot Dimensions 115x198x133x230
Property Description
Extraordinary views of Red Rock Lake! Wonderful, unique walkout ranch floor plan with abundant windows and vaulted, open spaces. This home feels like a modern day tree house, nestled into a nature setting. There are not any square rooms in this unique and timeless, contemporary home. The open, light, bright and airy feeling is abundant with excellent private spaces as well, including a main floor owners' suite with office/den/nursery/guest room adjacent. The Italian flooring preserves the light, vintage modern feeling of this very special home. The setting and lake access are convenient and breathtaking with a true view of all four seasons.
Location
State MN
County Hennepin
Zoning Shoreline,Residential-Single Family
Rooms
Basement Daylight/Lookout Windows, Egress Window(s), Finished, Full, Walkout
Dining Room Eat In Kitchen, Separate/Formal Dining Room
Interior
Heating Forced Air
Cooling Central Air
Fireplaces Number 2
Fireplaces Type Living Room, Primary Bedroom
Fireplace Yes
Appliance Cooktop, Dishwasher, Disposal, Dryer, Exhaust Fan, Refrigerator, Wall Oven, Washer, Water Softener Rented
Exterior
Parking Features Attached Garage, Asphalt, Garage Door Opener
Garage Spaces 2.0
Waterfront Description Lake Front
View Y/N West
View West
Roof Type Asphalt
Building
Story One
Foundation 2162
Sewer City Sewer/Connected
Water City Water/Connected
Level or Stories One
Structure Type Wood Siding
New Construction false
Schools
School District Eden Prairie
Read Less
Want to know what your home might be worth? Contact us for a FREE valuation!

Our team is ready to help you sell your home for the highest possible price ASAP
GET MORE INFORMATION





