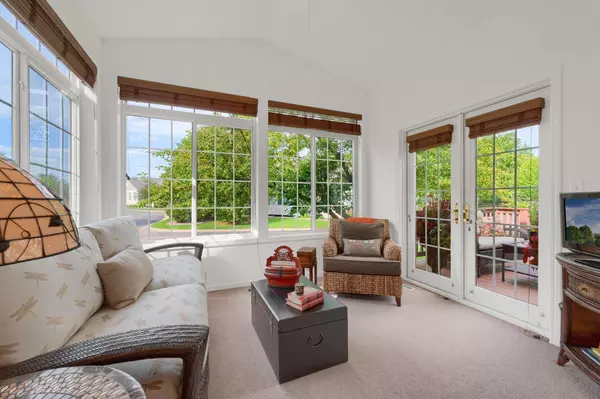$390,000
$400,000
2.5%For more information regarding the value of a property, please contact us for a free consultation.
2606 Boulder WAY Burnsville, MN 55337
3 Beds
4 Baths
2,470 SqFt
Key Details
Sold Price $390,000
Property Type Townhouse
Sub Type Townhouse Quad/4 Corners
Listing Status Sold
Purchase Type For Sale
Square Footage 2,470 sqft
Price per Sqft $157
Subdivision Boulders 3Rd Add
MLS Listing ID 6252242
Sold Date 10/20/22
Bedrooms 3
Full Baths 2
Half Baths 1
Three Quarter Bath 1
HOA Fees $300/mo
Year Built 1999
Annual Tax Amount $4,116
Tax Year 2022
Contingent None
Lot Size 2,613 Sqft
Acres 0.06
Lot Dimensions Irregular
Property Description
Wonderful one-owner townhome in a fabulous location! Enjoy open and bright main level living with grand 2-story ceiling with skylight. A maintenance free front porch (deck) welcomes you into this home and french doors lead into the cozy sunroom. The kitchen features granite countertops, enameled cabinetry, center island and convenient home management desk area. The main level primary bedroom suite features a private bathroom with separate soaking tub and shower and a walk-in closet. The upper level features a loft - perfect for an office, study area or space for your favorite hobby - a spacious bedroom w/walk-in closet and walks thru to a full bath. The lower level offers an amusement area with room for games, movies and a wall of built-ins w/reading bench and a gas fireplace. A 3rd generous sized bedroom, 3/4 bath and large storage room is also located on this level. See supplement for home updates.
Location
State MN
County Dakota
Zoning Residential-Single Family
Rooms
Basement Egress Window(s), Finished, Full, Sump Pump
Dining Room Breakfast Bar, Living/Dining Room
Interior
Heating Forced Air
Cooling Central Air
Fireplaces Number 2
Fireplaces Type Amusement Room, Gas, Living Room
Fireplace Yes
Appliance Dishwasher, Disposal, Dryer, Humidifier, Microwave, Range, Refrigerator, Washer, Water Softener Owned
Exterior
Parking Features Attached Garage, Asphalt, Garage Door Opener
Garage Spaces 2.0
Fence None
Pool None
Roof Type Age 8 Years or Less,Asphalt,Pitched
Building
Lot Description Tree Coverage - Light, Zero Lot Line
Story Two
Foundation 1367
Sewer City Sewer/Connected
Water City Water/Connected
Level or Stories Two
Structure Type Brick/Stone,Vinyl Siding
New Construction false
Schools
School District Burnsville-Eagan-Savage
Others
HOA Fee Include Maintenance Structure,Hazard Insurance,Lawn Care,Professional Mgmt,Trash,Snow Removal
Restrictions Mandatory Owners Assoc,Pets - Cats Allowed,Pets - Dogs Allowed,Pets - Number Limit,Rental Restrictions May Apply
Read Less
Want to know what your home might be worth? Contact us for a FREE valuation!

Our team is ready to help you sell your home for the highest possible price ASAP
GET MORE INFORMATION





