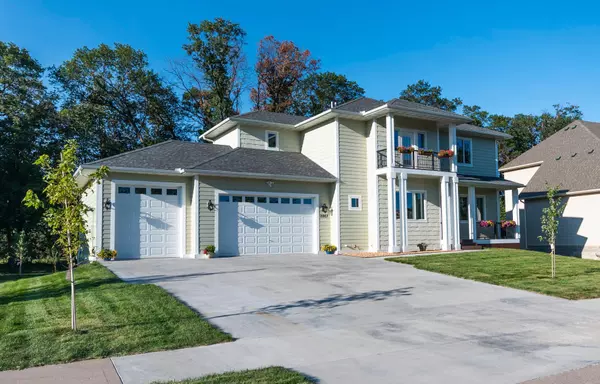$699,000
$699,000
For more information regarding the value of a property, please contact us for a free consultation.
2863 108th LN NE Blaine, MN 55449
5 Beds
5 Baths
4,321 SqFt
Key Details
Sold Price $699,000
Property Type Single Family Home
Sub Type Single Family Residence
Listing Status Sold
Purchase Type For Sale
Square Footage 4,321 sqft
Price per Sqft $161
Subdivision The Sanctuary 8Th Add
MLS Listing ID 6258816
Sold Date 10/31/22
Bedrooms 5
Full Baths 3
Half Baths 1
Three Quarter Bath 1
Year Built 2022
Annual Tax Amount $3,754
Tax Year 2022
Contingent None
Lot Size 0.360 Acres
Acres 0.36
Lot Dimensions 0.36
Property Sub-Type Single Family Residence
Property Description
The one you are looking for and won't be disappointed when you live in it. Beautiful New construction home. Seller Build with a lot of passion and love. 3-level home with a lot of thoughts of comfort. Main floor have 10ft. hight ceiling. The basement has a heated floor forthe future. Walls are made of ICF which adds a lot of energy efficiency. Good quality windows. The huge storage room and large open area. The main level has optional laundry/mudroom. Office space and bonus room/library. The kitchen has a walk-in Pantry. In the Living room in the future, you can install a gas fireplace. The upper level has 4bd 3bth. The master bathroom hasa jet bathtub. Gorges walk-in shower and private bathroom. The Master bedroom has a balcony to enjoy the evening view. This house has lights all around the house. Heated 3 car garage with12 ft. ceilings. Custom doors for a higher door opening for taller cars. Easy access to Hwy 65 or 35W. Close to so many amenities.
Location
State MN
County Anoka
Zoning Residential-Single Family
Rooms
Basement Daylight/Lookout Windows, Drainage System, Finished, Full, Insulating Concrete Forms, Storage Space
Dining Room Breakfast Area, Kitchen/Dining Room
Interior
Heating Forced Air
Cooling Central Air
Fireplaces Type Other
Fireplace No
Appliance Air-To-Air Exchanger, Cooktop, Dishwasher, Dryer, Freezer, Microwave, Range, Refrigerator, Tankless Water Heater, Washer
Exterior
Parking Features Attached Garage, Concrete
Garage Spaces 3.0
Fence None
Pool None
Roof Type Asphalt
Building
Lot Description Tree Coverage - Light
Story More Than 2 Stories
Foundation 1400
Sewer City Sewer/Connected
Water City Water/Connected
Level or Stories More Than 2 Stories
Structure Type Other,Shake Siding
New Construction true
Schools
School District Spring Lake Park
Read Less
Want to know what your home might be worth? Contact us for a FREE valuation!

Our team is ready to help you sell your home for the highest possible price ASAP
GET MORE INFORMATION





