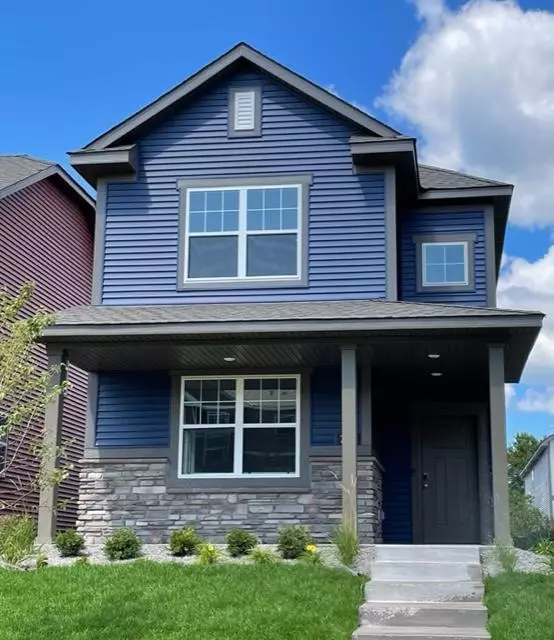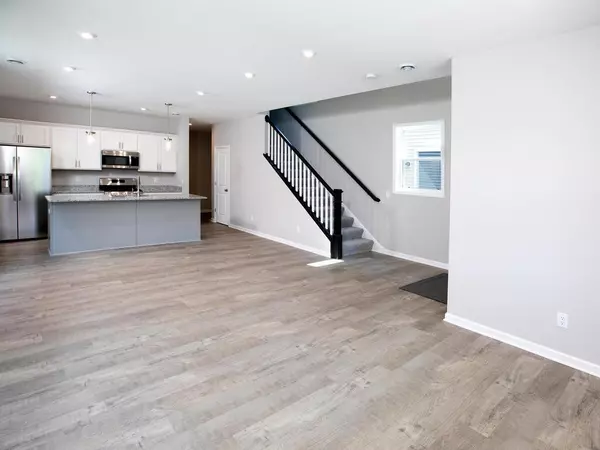$355,000
$339,900
4.4%For more information regarding the value of a property, please contact us for a free consultation.
7283 146th AVE NW Ramsey, MN 55303
4 Beds
3 Baths
1,875 SqFt
Key Details
Sold Price $355,000
Property Type Single Family Home
Sub Type Single Family Residence
Listing Status Sold
Purchase Type For Sale
Square Footage 1,875 sqft
Price per Sqft $189
Subdivision Cottages At The Cor
MLS Listing ID 6261021
Sold Date 11/09/22
Bedrooms 4
Full Baths 1
Half Baths 1
Three Quarter Bath 1
HOA Fees $110/mo
Year Built 2022
Annual Tax Amount $235
Tax Year 2021
Contingent None
Lot Size 3,484 Sqft
Acres 0.08
Lot Dimensions 110x30x110x30
Property Sub-Type Single Family Residence
Property Description
Exciting home nestled in The Cottages neighborhood near The COR amenities in Ramsey. Enjoy the privacy of a detached single family home (no lower level) with low maintenance living! Offering low association dues while not having to mow your lawn or shovel your driveway. Features include a stunning 2 story foyer, LVP flooring, kitchen walk in pantry, granite countertops, stainless appliances & large center island with room for (4) stools, mudroom, & half bath. Upper level features a private owners suite & bath including a 5' shower-double sink vanity-private stool closet, (3) additional bedrooms, full bath, & laundry room with oversized storage closet. Neighborhood conveniently located next to The COR in Ramsey which is a true, transit oriented & walkable urban community featuring the Draw Park with Amphitheater, shopping, dining, walking trails, open green space, Metro transit station, PACT Charter school and more! All measurements are approximate.
Location
State MN
County Anoka
Community Cottages At The Cor
Zoning Residential-Single Family
Rooms
Basement Slab
Dining Room Kitchen/Dining Room
Interior
Heating Forced Air
Cooling Central Air
Fireplace No
Appliance Air-To-Air Exchanger, Dishwasher, Disposal, Gas Water Heater, Microwave, Range, Refrigerator
Exterior
Parking Features Attached Garage, Asphalt, Garage Door Opener
Garage Spaces 2.0
Roof Type Asphalt
Building
Lot Description Public Transit (w/in 6 blks), Sod Included in Price
Story Two
Foundation 709
Sewer City Sewer/Connected
Water City Water/Connected
Level or Stories Two
Structure Type Brick/Stone,Vinyl Siding
New Construction true
Schools
School District Anoka-Hennepin
Others
HOA Fee Include Lawn Care,Professional Mgmt,Trash,Lawn Care,Snow Removal
Restrictions Mandatory Owners Assoc,Pets - Cats Allowed,Pets - Dogs Allowed,Pets - Number Limit
Read Less
Want to know what your home might be worth? Contact us for a FREE valuation!

Our team is ready to help you sell your home for the highest possible price ASAP
GET MORE INFORMATION





