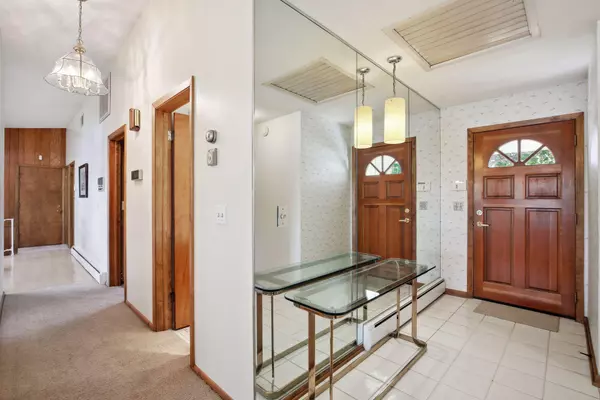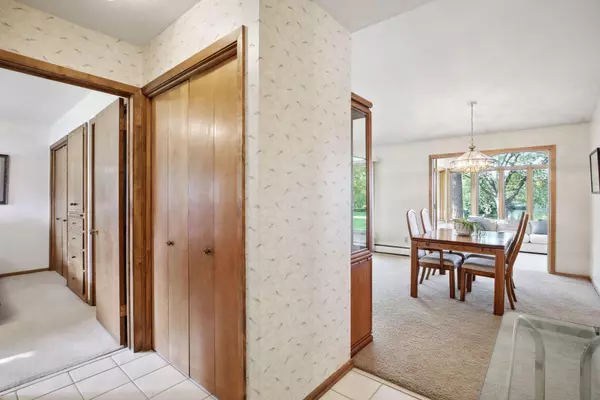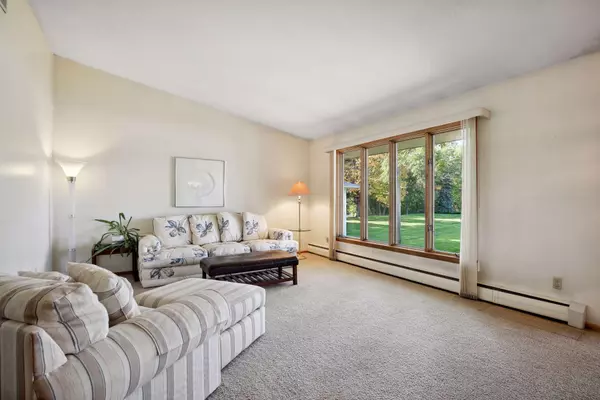$423,000
$425,000
0.5%For more information regarding the value of a property, please contact us for a free consultation.
81 Rice Creek WAY NE Fridley, MN 55432
4 Beds
3 Baths
2,577 SqFt
Key Details
Sold Price $423,000
Property Type Single Family Home
Sub Type Single Family Residence
Listing Status Sold
Purchase Type For Sale
Square Footage 2,577 sqft
Price per Sqft $164
Subdivision Edgewater Gardens
MLS Listing ID 6263824
Sold Date 11/14/22
Bedrooms 4
Full Baths 1
Three Quarter Bath 2
Year Built 1964
Annual Tax Amount $4,904
Tax Year 2022
Contingent None
Lot Size 0.350 Acres
Acres 0.35
Lot Dimensions S95x184x70x179
Property Description
Sprawling walkout rambler on Locke Lake! This home has been lovingly cared for by the same family for the last 47 years, and is conveniently located near parks, the Mississippi River Regional Trail, major roadways, and shopping. The spacious main level includes large entry with coat closet, living room, dining room, kitchen (w/ eat-in area and breakfast bar), and sun room with wall to wall windows of lake views. The main floor also has 3 great size bedrooms- including the owners suite with double closets and private ¾ bath- and the full bath. The lower level features the huge family room w/ gas burning fireplace, 4th bedroom, ¾ bath, roomy laundry w/ built-in cabinets, mechanical room with more storage space, and the 19x23 workshop w/ French doors that lead outside. Walk out the back door to the paver patio, and large flat backyard steps from the lake. Other features include vaulted ceilings, attached 2 car garage, a lakeside deck, and front porch.
Location
State MN
County Anoka
Zoning Residential-Single Family
Body of Water Locke
Rooms
Basement Finished, Full, Storage Space, Walkout
Dining Room Eat In Kitchen, Living/Dining Room
Interior
Heating Boiler, Hot Water
Cooling Central Air
Fireplaces Number 1
Fireplaces Type Family Room, Gas
Fireplace Yes
Appliance Dishwasher, Disposal, Dryer, Gas Water Heater, Microwave, Range, Refrigerator, Washer
Exterior
Parking Features Attached Garage, Concrete, Garage Door Opener
Garage Spaces 2.0
Fence None
Pool None
Waterfront Description Lake Front
View Lake, North
Roof Type Asphalt
Road Frontage No
Building
Lot Description Tree Coverage - Medium
Story One
Foundation 1853
Sewer City Sewer/Connected
Water City Water/Connected
Level or Stories One
Structure Type Fiber Board,Stucco
New Construction false
Schools
School District Fridley
Read Less
Want to know what your home might be worth? Contact us for a FREE valuation!

Our team is ready to help you sell your home for the highest possible price ASAP
GET MORE INFORMATION





