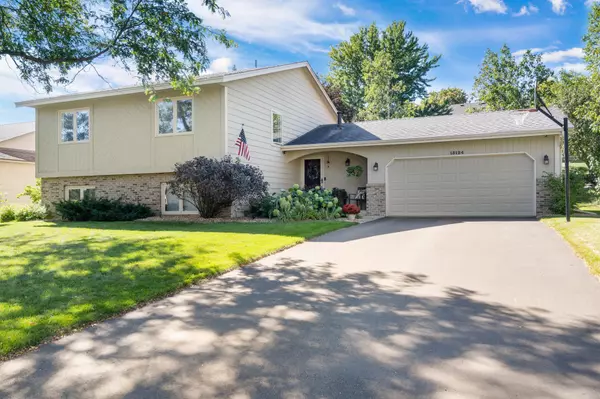$420,000
$419,999
For more information regarding the value of a property, please contact us for a free consultation.
15124 Southwind DR Burnsville, MN 55306
5 Beds
2 Baths
2,038 SqFt
Key Details
Sold Price $420,000
Property Type Single Family Home
Sub Type Single Family Residence
Listing Status Sold
Purchase Type For Sale
Square Footage 2,038 sqft
Price per Sqft $206
Subdivision Southwind 2
MLS Listing ID 6263183
Sold Date 11/16/22
Bedrooms 5
Full Baths 1
Three Quarter Bath 1
Year Built 1987
Annual Tax Amount $3,682
Tax Year 2022
Contingent None
Lot Size 10,454 Sqft
Acres 0.24
Lot Dimensions 80x128
Property Description
Single owner home, that is well maintained, top to bottom. Sellers have lovingly put there heart into this home, from the custom remodeled kitchen, with beautiful cabinets and countertops, and walnut flooring. The kitchen flows well with the dining and living room, with a bump out viewing the semi private back yard. The living room and family room, both provide ample space, with the family room fireplace and entertainment center, being a beautiful focal point. Seller added that "special touch" installing solid 6 panel doors, chair rails, and wains coating to give it that rich finished feeling. There is also a LARGE unfinished bathroom, for YOUR personalized touch. The basement features a massive amount of storage. The garage is a tandem 4 car, providing space for your toys, or as the seller did; adding a great workshop. We've all dreamed of having a home like this, make it yours, enjoy it as the sellers did
Location
State MN
County Dakota
Zoning Residential-Single Family
Rooms
Basement Daylight/Lookout Windows, Egress Window(s), Finished, Full, Sump Pump
Dining Room Kitchen/Dining Room
Interior
Heating Forced Air
Cooling Central Air
Fireplaces Number 1
Fireplaces Type Family Room, Gas
Fireplace Yes
Exterior
Parking Features Attached Garage, Asphalt
Garage Spaces 4.0
Fence Invisible
Roof Type Asphalt
Building
Lot Description Tree Coverage - Light
Story Four or More Level Split
Foundation 1294
Sewer City Sewer/Connected
Water City Water/Connected
Level or Stories Four or More Level Split
Structure Type Cedar,Fiber Cement
New Construction false
Schools
School District Rosemount-Apple Valley-Eagan
Read Less
Want to know what your home might be worth? Contact us for a FREE valuation!

Our team is ready to help you sell your home for the highest possible price ASAP
GET MORE INFORMATION





