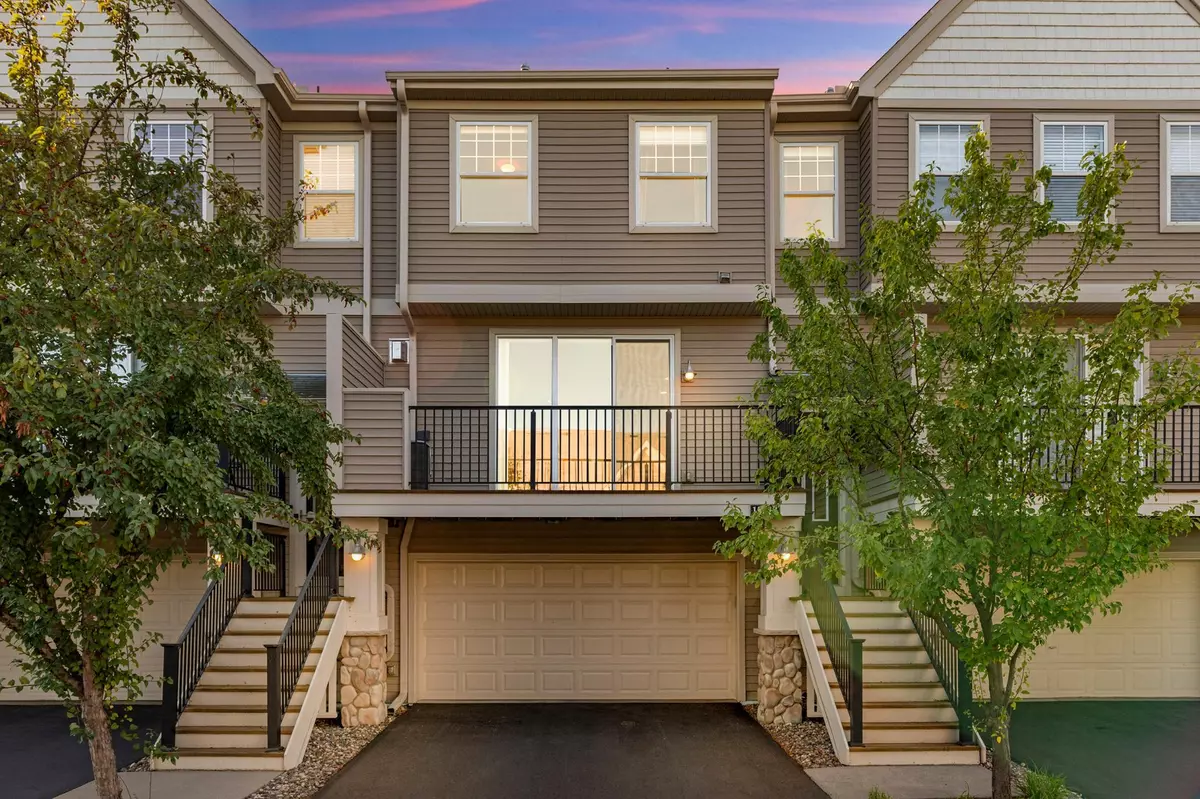$239,900
$239,900
For more information regarding the value of a property, please contact us for a free consultation.
13613 Brick PATH #151 Rosemount, MN 55068
2 Beds
2 Baths
1,364 SqFt
Key Details
Sold Price $239,900
Property Type Townhouse
Sub Type Townhouse Side x Side
Listing Status Sold
Purchase Type For Sale
Square Footage 1,364 sqft
Price per Sqft $175
Subdivision Harmony Add
MLS Listing ID 6261695
Sold Date 11/23/22
Bedrooms 2
Full Baths 1
Half Baths 1
HOA Fees $270/mo
Year Built 2007
Annual Tax Amount $2,126
Tax Year 2022
Contingent None
Lot Size 871 Sqft
Acres 0.02
Lot Dimensions Common
Property Description
Welcome to this lovely 2 bedroom and 2 bathroom townhome in the heart of Rosemount. As you walk in to the home you will be greeted by a warming living room with a statement gas fireplace that was added as an upgrade when the home was built. The sliding glass door that is just off the living room opens up to a beautiful deck, while also allowing a plethora of natural light to enter the living space. As you go upstairs to the second level, you will enjoy same level laundry as the bedrooms. Also, enjoy the large master bedroom with a walk-in closet that also leads into a large bathroom with dual vanity sinks. The homeowners association shares a pool so you can sit out and enjoy the wonderful summers we have here in Minnesota. Book your showing today!
Location
State MN
County Dakota
Zoning Residential-Single Family
Rooms
Family Room Amusement/Party Room
Basement None
Dining Room Informal Dining Room
Interior
Heating Forced Air
Cooling Central Air
Fireplaces Number 1
Fireplaces Type Gas, Living Room
Fireplace Yes
Appliance Dishwasher, Disposal, Dryer, Gas Water Heater, Microwave, Range, Refrigerator, Washer, Water Softener Owned
Exterior
Parking Features Tuckunder Garage
Garage Spaces 2.0
Pool Shared
Roof Type Asphalt
Building
Story Two
Foundation 682
Sewer City Sewer/Connected
Water City Water/Connected
Level or Stories Two
Structure Type Vinyl Siding
New Construction false
Schools
School District Rosemount-Apple Valley-Eagan
Others
HOA Fee Include Maintenance Structure,Maintenance Grounds,Professional Mgmt,Recreation Facility,Trash,Shared Amenities,Lawn Care,Snow Removal,Water
Restrictions Mandatory Owners Assoc,Pets - Cats Allowed,Pets - Dogs Allowed,Pets - Number Limit,Pets - Weight/Height Limit
Read Less
Want to know what your home might be worth? Contact us for a FREE valuation!

Our team is ready to help you sell your home for the highest possible price ASAP
GET MORE INFORMATION





