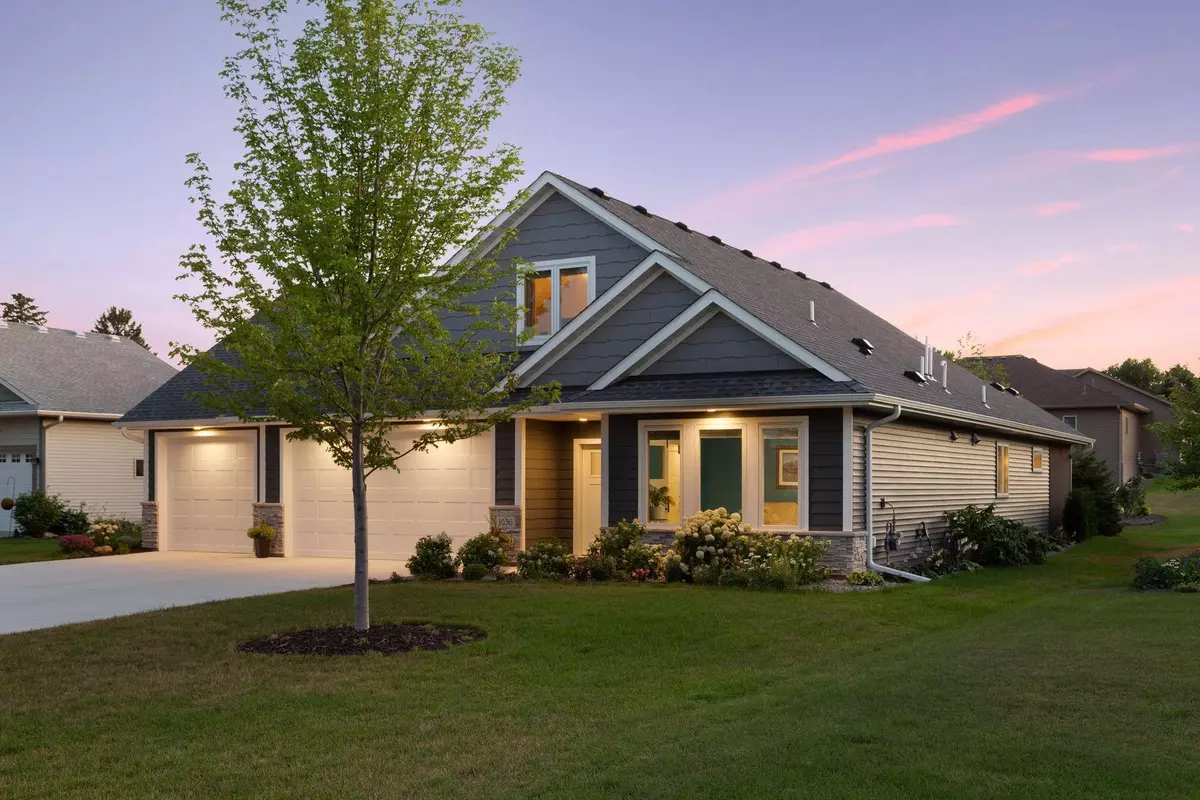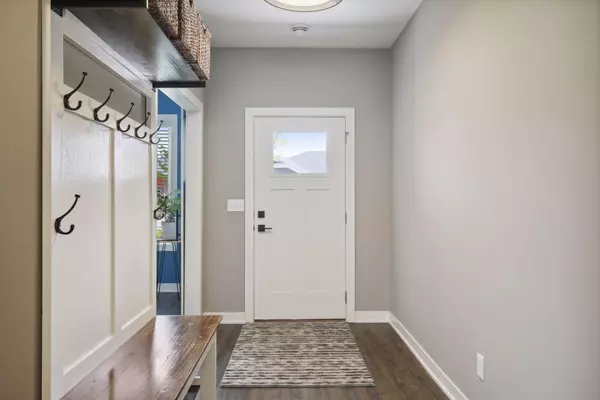$485,000
$499,900
3.0%For more information regarding the value of a property, please contact us for a free consultation.
1036 Homestead DR Jordan, MN 55352
3 Beds
3 Baths
2,475 SqFt
Key Details
Sold Price $485,000
Property Type Single Family Home
Sub Type Single Family Residence
Listing Status Sold
Purchase Type For Sale
Square Footage 2,475 sqft
Price per Sqft $195
Subdivision Heritage Hills 4Th Add
MLS Listing ID 6273970
Sold Date 12/05/22
Bedrooms 3
Full Baths 1
Half Baths 1
Three Quarter Bath 1
Year Built 2019
Annual Tax Amount $5,490
Tax Year 2022
Contingent None
Lot Size 0.290 Acres
Acres 0.29
Lot Dimensions 90x135x85x164
Property Description
Don't miss this gorgeous one-level living, 2019-built home in Jordan! Walk inside to find beautiful finishes at every turn! The main level offers a spacious eat-in kitchen with a center island, a great room with a gas-burning fireplace, and a den. Enjoy indoor/outdoor living in the beautiful screened-in porch, perfect for entertaining, with a ceiling fan and cable connection. The spacious main-floor Owner's Suite features a private bathroom with double sinks, a towel heater, and a built-in shower bench! Upstairs, you'll find two additional bedrooms with huge closets and a spacious loft area. The oversized, extra-deep, heated garage allows for ample space for a workshop with a floor drain and ladder attic access for tons of additional storage. Flat back yard with a large patio & a storage shed. Nicely landscaped with mature trees, a rare find for a new build! Minutes from MN 169 and MN 212!
Location
State MN
County Scott
Zoning Residential-Single Family
Rooms
Basement Slab
Dining Room Eat In Kitchen, Informal Dining Room
Interior
Heating Forced Air
Cooling Central Air
Fireplaces Number 1
Fireplaces Type Gas, Living Room
Fireplace Yes
Appliance Cooktop, Dishwasher, Dryer, Exhaust Fan, Microwave, Range, Refrigerator, Washer
Exterior
Parking Features Attached Garage, Concrete, Garage Door Opener, Insulated Garage
Garage Spaces 3.0
Roof Type Age 8 Years or Less
Building
Lot Description Tree Coverage - Medium
Story Two
Foundation 1639
Sewer City Sewer/Connected
Water City Water/Connected
Level or Stories Two
Structure Type Brick/Stone,Vinyl Siding
New Construction false
Schools
School District Jordan
Read Less
Want to know what your home might be worth? Contact us for a FREE valuation!

Our team is ready to help you sell your home for the highest possible price ASAP
GET MORE INFORMATION





