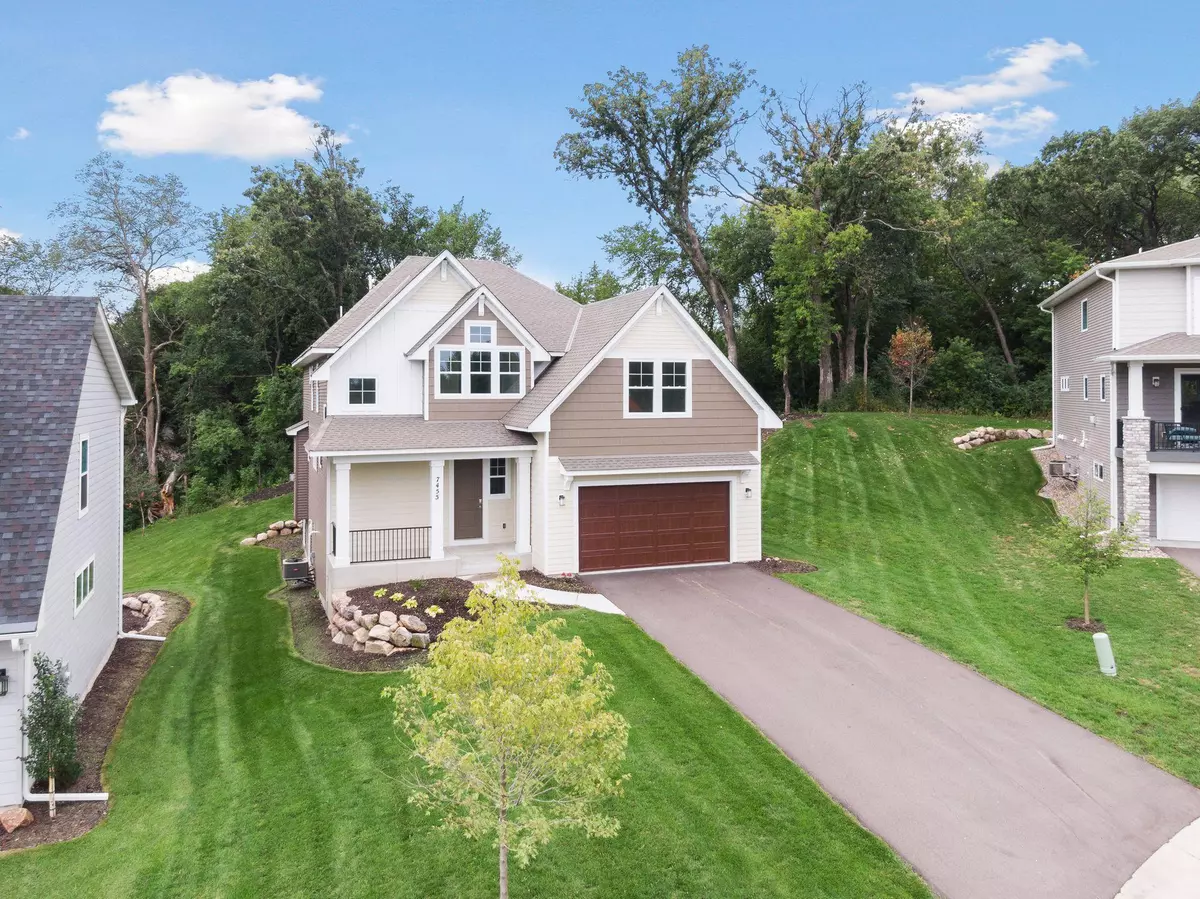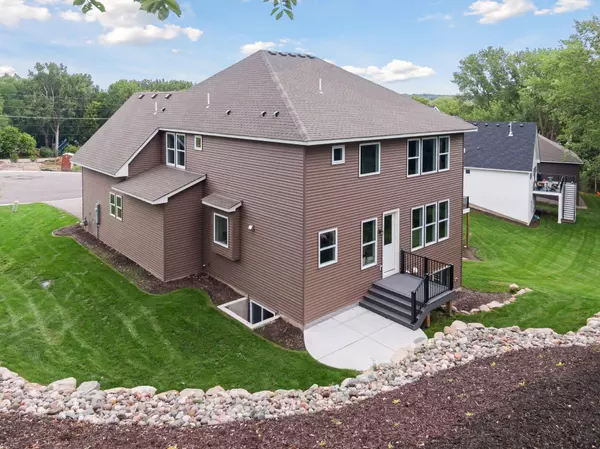$730,000
$749,900
2.7%For more information regarding the value of a property, please contact us for a free consultation.
7455 Glengarry PL Eden Prairie, MN 55344
4 Beds
4 Baths
3,258 SqFt
Key Details
Sold Price $730,000
Property Type Single Family Home
Sub Type Single Family Residence
Listing Status Sold
Purchase Type For Sale
Square Footage 3,258 sqft
Price per Sqft $224
Subdivision Eden Ridge
MLS Listing ID 6204883
Sold Date 12/15/22
Bedrooms 4
Full Baths 2
Half Baths 1
Three Quarter Bath 1
HOA Fees $300/mo
Year Built 2022
Annual Tax Amount $1,233
Tax Year 2022
Contingent None
Lot Size 10,890 Sqft
Acres 0.25
Lot Dimensions 64x152x108x145
Property Description
BRAND NEW HOME. NEVER LIVED IN. Located steps from EPHS, Round Lake Park, Biking/Hiking trails, Shopping, Coffee, Dining (Tavern 4&5) & Grocery (Kowalski's), Walgreen's & so much more.... Main lvl feat: fabulous open floor plan, loads of natural light, formal/informal dining, butlers pantry, Lg center island, spacious kit w/ high-end SS appliances, white enameled cabinetry, ceramic backsplash, pocket office, walk-in pantry, spacious mudroom, 42" wide staircases, Spacious foyer, HW floors, Decorative gas FP, (18x6) front porch. Upper lvl feat: 4 bdrms up, 3/4 Jack & Jill bath, (12x8) loft area, Jr. ensuite w/ full bath, Lg Owners ensuite with sep tub & walk-in shower, (14x8) walk-in closet w/ convenient access to the (14x7) laundry room. Unfinished LL awaits your personal touch/vision.
Location
State MN
County Hennepin
Community Eden Ridge
Zoning Residential-Single Family
Rooms
Basement Daylight/Lookout Windows, Drain Tiled, Concrete, Sump Pump, Unfinished
Dining Room Breakfast Bar, Separate/Formal Dining Room
Interior
Heating Forced Air
Cooling Central Air
Fireplaces Number 1
Fireplaces Type Decorative, Family Room, Gas
Fireplace Yes
Appliance Air-To-Air Exchanger, Dishwasher, Disposal, Exhaust Fan, Humidifier, Gas Water Heater, Microwave, Range, Refrigerator
Exterior
Parking Features Attached Garage, Asphalt, Insulated Garage, Tandem
Garage Spaces 3.0
Fence None
Pool None
Roof Type Age 8 Years or Less,Asphalt
Building
Lot Description Tree Coverage - Medium
Story Two
Foundation 1363
Sewer City Sewer/Connected
Water City Water/Connected
Level or Stories Two
Structure Type Engineered Wood,Metal Siding,Shake Siding,Vinyl Siding
New Construction true
Schools
School District Eden Prairie
Others
HOA Fee Include Lawn Care,Other,Maintenance Grounds,Professional Mgmt,Trash,Snow Removal
Restrictions Architecture Committee,Mandatory Owners Assoc,Other Covenants,Pets - Cats Allowed,Pets - Dogs Allowed,Pets - Number Limit
Read Less
Want to know what your home might be worth? Contact us for a FREE valuation!

Our team is ready to help you sell your home for the highest possible price ASAP
GET MORE INFORMATION





