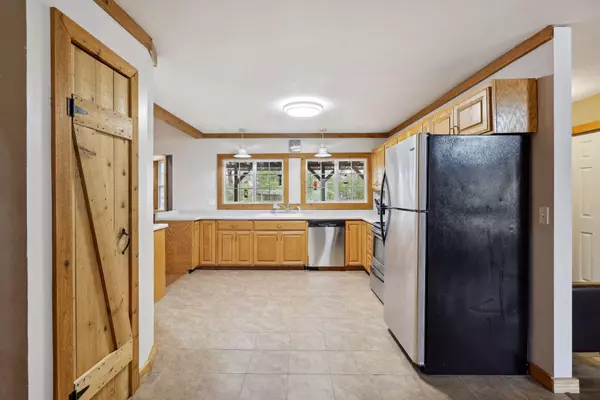$346,000
$350,000
1.1%For more information regarding the value of a property, please contact us for a free consultation.
30435 Jodrell ST NE Cambridge, MN 55008
3 Beds
2 Baths
2,158 SqFt
Key Details
Sold Price $346,000
Property Type Single Family Home
Sub Type Single Family Residence
Listing Status Sold
Purchase Type For Sale
Square Footage 2,158 sqft
Price per Sqft $160
MLS Listing ID 6261160
Sold Date 12/21/22
Bedrooms 3
Full Baths 2
Year Built 1977
Annual Tax Amount $3,680
Tax Year 2021
Contingent None
Lot Size 3.000 Acres
Acres 3.0
Lot Dimensions 330x396
Property Sub-Type Single Family Residence
Property Description
This charming 3-bedroom home is situated on 3-acres with tons of mature trees for ultimate privacy. Upon entering, you'll notice the beautiful, vaulted ceilings and an abundance of natural light pouring into the living room. The main level features a semi-open concept layout, knotty pine throughout, a large kitchen, and multiple living spaces. The breakfast nook extends from the kitchen and includes a bay window and a walkout to the wrap around deck: the perfect place to enjoy your morning coffee or relax after a long day. The formal dining room is open to the family room which boasts a floor-to-ceiling stone fireplace and vaulted ceilings. This home also features double closets in the owner's suite, a spacious loft, and two recently renovated bathrooms. This property along with the large, 26x30' heated detached garage is absolutely perfect for all your storage needs and has plenty of space for hobbies. This home also presents a huge opportunity to finish the basement – A must see!
Location
State MN
County Isanti
Zoning Residential-Single Family
Rooms
Basement Daylight/Lookout Windows, Drain Tiled, Full, Partially Finished, Sump Pump, Walkout
Dining Room Breakfast Area, Eat In Kitchen, Separate/Formal Dining Room
Interior
Heating Baseboard, Dual, Forced Air
Cooling Central Air
Fireplaces Number 1
Fireplaces Type Wood Burning
Fireplace No
Appliance Dishwasher, Dryer, Freezer, Gas Water Heater, Microwave, Range, Refrigerator, Stainless Steel Appliances, Water Softener Owned
Exterior
Parking Features Detached, Heated Garage, Insulated Garage
Garage Spaces 3.0
Roof Type Metal
Building
Story One and One Half
Foundation 1060
Sewer Holding Tank, Private Sewer, Tank with Drainage Field
Water Well
Level or Stories One and One Half
Structure Type Wood Siding
New Construction false
Schools
School District Cambridge-Isanti
Read Less
Want to know what your home might be worth? Contact us for a FREE valuation!

Our team is ready to help you sell your home for the highest possible price ASAP
GET MORE INFORMATION





