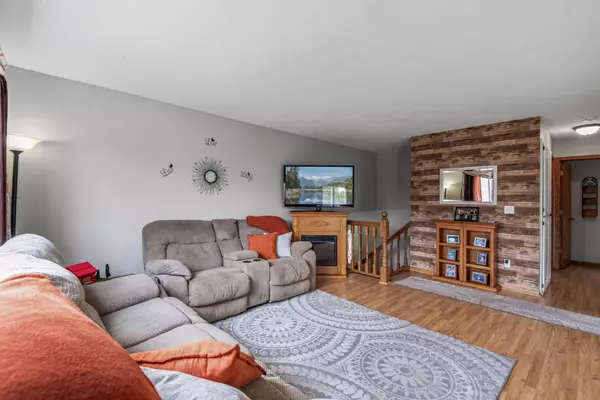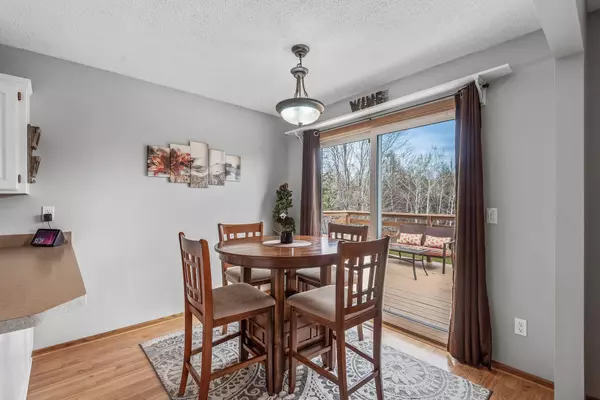$340,000
$329,900
3.1%For more information regarding the value of a property, please contact us for a free consultation.
18861 Flora ST NW Oak Grove, MN 55011
3 Beds
2 Baths
1,687 SqFt
Key Details
Sold Price $340,000
Property Type Single Family Home
Sub Type Single Family Residence
Listing Status Sold
Purchase Type For Sale
Square Footage 1,687 sqft
Price per Sqft $201
Subdivision Green Estates
MLS Listing ID 5740954
Sold Date 06/04/21
Bedrooms 3
Full Baths 1
Three Quarter Bath 1
Year Built 1989
Annual Tax Amount $1,912
Tax Year 2020
Contingent None
Lot Size 3.030 Acres
Acres 3.03
Lot Dimensions 300x474x294x416
Property Description
Wonderful open concept home on over 3 acres! Three spacious bedrooms, two bathrooms and a 2 car garage. Most windows have recently been replaced along with fresh paint with neutral colors making this home even more move in ready for you. Pretty white kitchen features a breakfast bar, crisp white appliances for a cohesive look, large kitchen window, lots of cabinet space and is open to the dining and living rooms. Perfect space to entertain with everything open! Spacious lower level family room that walks out to the concrete patio and huge backyard. Multiple indoor and outdoor living spaces throughout this clean & well cared for home. Summer is just around the corner, enjoy nights entertaining or relaxing on the deck, patio or fire pit all overlooking the large private backyard. Great, convenient location close to restaurants, major roads, all Lake George has to offer and so much more!
Location
State MN
County Anoka
Zoning Residential-Single Family
Rooms
Basement Finished, Sump Pump, Walkout
Dining Room Kitchen/Dining Room
Interior
Heating Forced Air
Cooling Central Air
Fireplace No
Appliance Cooktop, Dishwasher, Dryer, Microwave, Range, Refrigerator, Washer, Water Softener Owned
Exterior
Parking Features Attached Garage, Asphalt, Garage Door Opener
Garage Spaces 2.0
Roof Type Asphalt
Building
Lot Description Tree Coverage - Medium
Story Split Entry (Bi-Level)
Foundation 936
Sewer Private Sewer
Water Well
Level or Stories Split Entry (Bi-Level)
Structure Type Fiber Board
New Construction false
Schools
School District St. Francis
Read Less
Want to know what your home might be worth? Contact us for a FREE valuation!

Our team is ready to help you sell your home for the highest possible price ASAP
GET MORE INFORMATION





