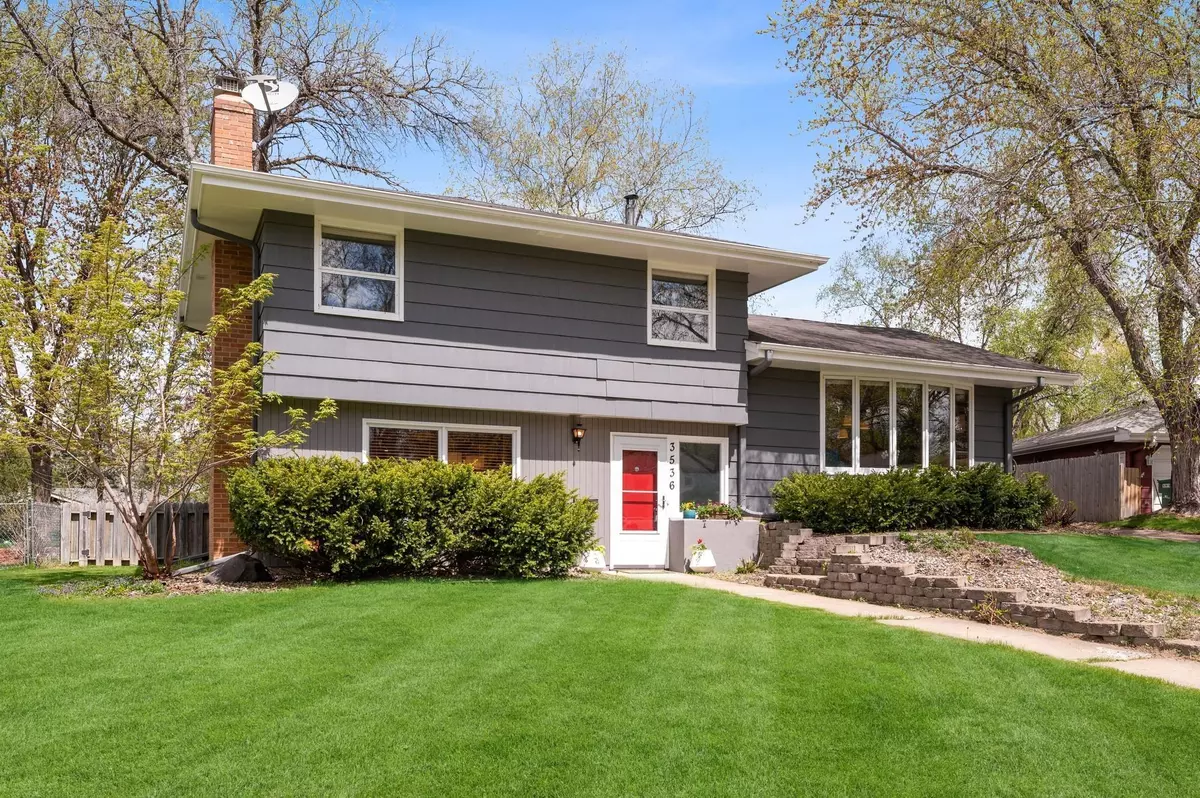$376,555
$325,000
15.9%For more information regarding the value of a property, please contact us for a free consultation.
3536 Aquila AVE N New Hope, MN 55427
4 Beds
2 Baths
1,980 SqFt
Key Details
Sold Price $376,555
Property Type Single Family Home
Sub Type Single Family Residence
Listing Status Sold
Purchase Type For Sale
Square Footage 1,980 sqft
Price per Sqft $190
Subdivision Royal Oak Hills 1St Add
MLS Listing ID 5748928
Sold Date 06/28/21
Bedrooms 4
Full Baths 1
Three Quarter Bath 1
Year Built 1962
Annual Tax Amount $4,303
Tax Year 2021
Contingent None
Lot Size 9,583 Sqft
Acres 0.22
Lot Dimensions 81x112x77x128
Property Description
Wonderful 4 bedroom home bathed in sunlight in a great location. Hardwood floors throughout, large deck and fenced backyard to enjoy summer evenings. Watch your favorite movies in front of the fireplace in your cozy family room. The home is within walking distance to Sonnesyn Elementary; close to Robbinsdale Spanish Immersion, Plymouth Middle School and both High Schools. Parks, walking and biking paths, restaurants and groceries stores are conveniently located nearby. Easy access to both Hwy's 169 and 100. New electrical panel and surge protection in 2021. New HVAC, Washer and Dryer and Nest Thermostats and water purification system in 2017. Freshly painted and move in ready.
Multiple offers have been received. All offers are due by Sunday May 9 at 5:00 pm.
Location
State MN
County Hennepin
Zoning Residential-Single Family
Rooms
Basement Block, Partially Finished, Sump Pump
Dining Room Kitchen/Dining Room
Interior
Heating Forced Air, Fireplace(s)
Cooling Central Air
Fireplaces Number 1
Fireplaces Type Family Room, Gas
Fireplace Yes
Appliance Dishwasher, Disposal, Dryer, Gas Water Heater, Microwave, Range, Refrigerator, Washer
Exterior
Parking Features Detached, Concrete, Garage Door Opener
Garage Spaces 2.0
Fence Chain Link, Wood
Roof Type Asphalt
Building
Lot Description Irregular Lot, Tree Coverage - Medium
Story Four or More Level Split
Foundation 1100
Sewer City Sewer/Connected
Water City Water/Connected
Level or Stories Four or More Level Split
Structure Type Other
New Construction false
Schools
School District Robbinsdale
Read Less
Want to know what your home might be worth? Contact us for a FREE valuation!

Our team is ready to help you sell your home for the highest possible price ASAP
GET MORE INFORMATION





