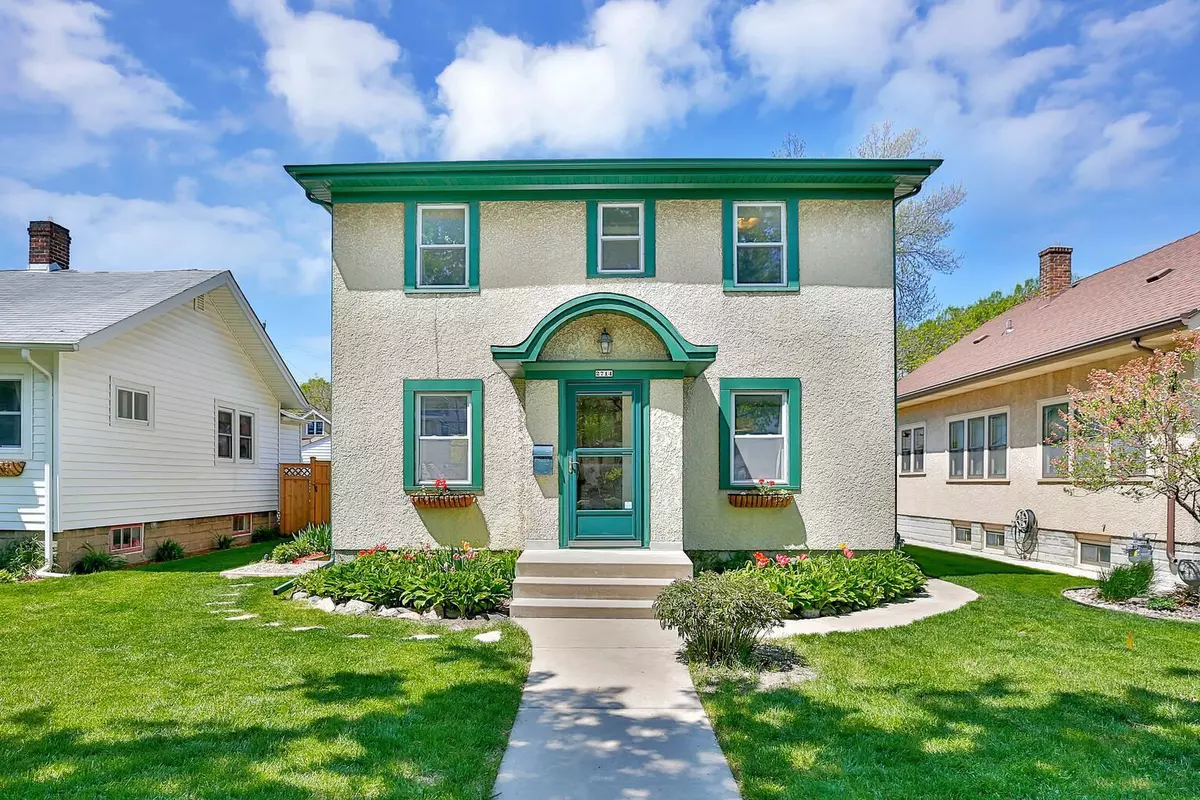$415,000
$375,000
10.7%For more information regarding the value of a property, please contact us for a free consultation.
2714 Garfield ST NE Minneapolis, MN 55418
3 Beds
2 Baths
1,674 SqFt
Key Details
Sold Price $415,000
Property Type Single Family Home
Sub Type Single Family Residence
Listing Status Sold
Purchase Type For Sale
Square Footage 1,674 sqft
Price per Sqft $247
Subdivision Sidles Add
MLS Listing ID 5752132
Sold Date 06/11/21
Bedrooms 3
Full Baths 2
Year Built 1925
Annual Tax Amount $4,632
Tax Year 2020
Contingent None
Lot Size 5,227 Sqft
Acres 0.12
Lot Dimensions 40 x 128
Property Description
Classic 2 story colonial on a quiet street in Audubon Park with all of the modern updates and plenty of vintage charm! Natural woodwork and hardwood floors throughout. New roof (2019), blow-in insulation (2019), all windows, plumbing and electrical fully updated. Modern appliances. Brand new carpet in lower level with radiant in-floor heating. Unusually spacious bedrooms for this neighborhood. Lower level bedroom used as family room but would make luxurious owner's/guest suite - full bathroom includes jacuzzi & sauna. Incredible yard: Sellers added extensive professional landscaping, gardens and patio with full cedar privacy fence. Newer oversize garage (less common in Minneapolis): Heated, insulated, drywalled and waiting for your ideas. Sellers to include the most deluxe Cinch home warranty offered at this time ($639 value), for 1 year post closing.
Location
State MN
County Hennepin
Zoning Residential-Single Family
Rooms
Basement Block, Drain Tiled, Egress Window(s), Finished, Full, Sump Pump
Dining Room Separate/Formal Dining Room
Interior
Heating Forced Air
Cooling Central Air
Fireplace No
Appliance Dishwasher, Dryer, Gas Water Heater, Microwave, Range, Refrigerator, Washer
Exterior
Parking Features Detached, Concrete, Garage Door Opener, Heated Garage, Insulated Garage
Garage Spaces 2.0
Fence Full, Privacy, Wood
Building
Story Two
Foundation 596
Sewer City Sewer/Connected
Water City Water/Connected
Level or Stories Two
Structure Type Stucco
New Construction false
Schools
School District Minneapolis
Read Less
Want to know what your home might be worth? Contact us for a FREE valuation!

Our team is ready to help you sell your home for the highest possible price ASAP
GET MORE INFORMATION





