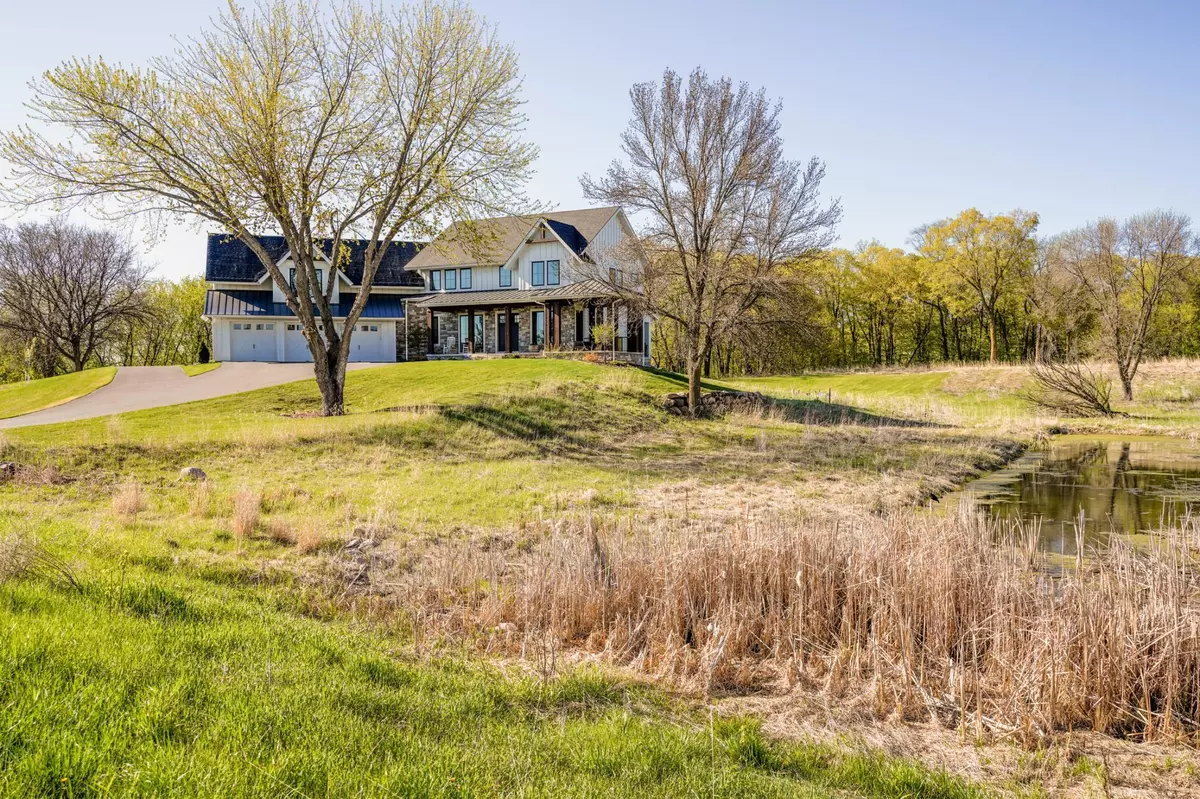$1,660,000
$1,695,000
2.1%For more information regarding the value of a property, please contact us for a free consultation.
725 Lakeview Pkwy Orono, MN 55364
5 Beds
6 Baths
5,594 SqFt
Key Details
Sold Price $1,660,000
Property Type Single Family Home
Sub Type Single Family Residence
Listing Status Sold
Purchase Type For Sale
Square Footage 5,594 sqft
Price per Sqft $296
Subdivision Lakeview Of Orono
MLS Listing ID 5758114
Sold Date 08/23/21
Bedrooms 5
Full Baths 1
Half Baths 2
Three Quarter Bath 3
HOA Fees $152/mo
Year Built 2017
Annual Tax Amount $12,579
Tax Year 2021
Contingent None
Lot Size 3.670 Acres
Acres 3.67
Lot Dimensions 160023
Property Description
Set on 3.67 acres in the gorgeous Lakeview neighborhood, this two-story custom built home by Swanson is a masterpiece. Incredible attention to detail including beautiful inlaid ceiling woodwork, stone, and remarkable craftmanship. High end details, ample amenities, open floor plan, gorgeous great room with beamed and shiplap ceilings, floor to ceiling stone inlay fireplace, and so much more. Four bedrooms up featuring a lavish master bath and huge walk in closet. Additional features include an incredible private wine cellar, multiple walk in pantries, lots of storage, three season porch, and all four garage stalls are "extended" for your storage and toys! The kitchen is a gourmet chef's dream with an ideal entertaining space on the first floor. Located near Lake Minnetonka and just minutes from the city. You'll love the privacy of the home and the convenience of all that the area has to offer.
Private showings only. Agent is owner.
Location
State MN
County Hennepin
Zoning Residential-Single Family
Rooms
Basement Daylight/Lookout Windows, Drain Tiled, Egress Window(s), Finished, Full, Concrete, Storage Space, Sump Pump, Walkout
Dining Room Eat In Kitchen, Kitchen/Dining Room, Separate/Formal Dining Room
Interior
Heating Forced Air, Fireplace(s), Radiant Floor
Cooling Central Air
Fireplaces Number 3
Fireplaces Type Electric, Living Room, Other
Fireplace Yes
Appliance Air-To-Air Exchanger, Cooktop, Dishwasher, Dryer, Exhaust Fan, Freezer, Humidifier, Water Filtration System, Microwave, Refrigerator, Washer, Water Softener Owned
Exterior
Parking Features Attached Garage, Asphalt, Floor Drain, Garage Door Opener, Heated Garage, Insulated Garage, Multiple Garages
Garage Spaces 4.0
Pool None
Roof Type Age 8 Years or Less,Asphalt,Metal
Building
Story Two
Foundation 1618
Sewer Private Sewer
Water Private, Well
Level or Stories Two
Structure Type Brick/Stone,Fiber Cement
New Construction false
Schools
School District Westonka
Others
HOA Fee Include Other,Shared Amenities
Read Less
Want to know what your home might be worth? Contact us for a FREE valuation!

Our team is ready to help you sell your home for the highest possible price ASAP
GET MORE INFORMATION





