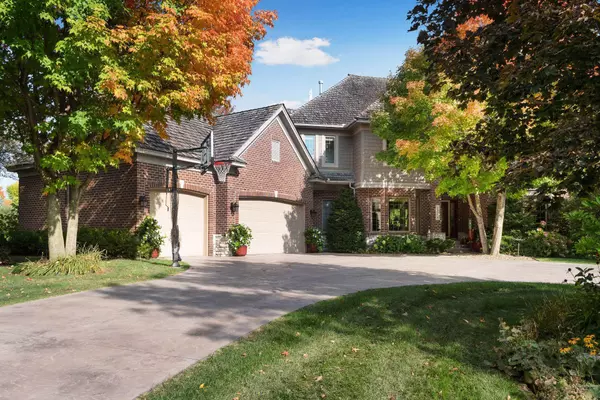$1,000,000
$1,199,900
16.7%For more information regarding the value of a property, please contact us for a free consultation.
18374 Bearpath TRL Eden Prairie, MN 55347
5 Beds
5 Baths
5,734 SqFt
Key Details
Sold Price $1,000,000
Property Type Single Family Home
Sub Type Single Family Residence
Listing Status Sold
Purchase Type For Sale
Square Footage 5,734 sqft
Price per Sqft $174
Subdivision Bearpath 2Nd Add
MLS Listing ID 5764317
Sold Date 10/01/21
Bedrooms 5
Full Baths 2
Half Baths 1
Three Quarter Bath 2
HOA Fees $275/mo
Year Built 1999
Annual Tax Amount $15,743
Tax Year 2021
Contingent None
Lot Size 0.550 Acres
Acres 0.55
Lot Dimensions 110x225x111x211
Property Description
Beautiful Wooddale built Bearpath 2 story walkout with views of the 11th fairway. Terrific spaces and generous sized rooms throughout. 4 bedrooms on the upper level; sunny, bright, open and so nice. Lovely main level sun room with special golf course views and a slider out to a large deck. Main floor has a good sized office and is perfect for "working from home" or "schooling from home. Also includes a center island kitchen with desk and large informal dining as well as a bright living room and formal dining room. Lower level is fully finished to include a 5th bedroom, family room, billiard room and wet bar. Garage is generous and circular driveway is stamped concrete. A great opportunity to be in the gated community of Bearpath!! Wonderful home for entertaining and family! Move in ready. Please exclude TVs.
Location
State MN
County Hennepin
Zoning Residential-Single Family
Rooms
Basement Block, Drain Tiled, Finished, Full, Walkout
Dining Room Eat In Kitchen, Informal Dining Room, Separate/Formal Dining Room
Interior
Heating Forced Air, Fireplace(s)
Cooling Central Air
Fireplaces Number 2
Fireplaces Type Amusement Room, Gas, Living Room
Fireplace Yes
Appliance Air-To-Air Exchanger, Central Vacuum, Cooktop, Dishwasher, Disposal, Dryer, Exhaust Fan, Humidifier, Gas Water Heater, Microwave, Refrigerator, Wall Oven, Washer
Exterior
Parking Features Attached Garage, Concrete, Garage Door Opener, Insulated Garage
Garage Spaces 3.0
Pool None
View Golf Course
Roof Type Shake,Age Over 8 Years,Pitched
Building
Lot Description Irregular Lot, On Golf Course, Tree Coverage - Medium
Story Two
Foundation 2199
Sewer City Sewer/Connected
Water City Water/Connected
Level or Stories Two
Structure Type Brick/Stone,Fiber Cement
New Construction false
Schools
School District Eden Prairie
Others
HOA Fee Include Controlled Access,Professional Mgmt,Trash,Security
Restrictions Architecture Committee,Mandatory Owners Assoc,Pets - Cats Allowed,Pets - Dogs Allowed,Pets - Number Limit
Read Less
Want to know what your home might be worth? Contact us for a FREE valuation!

Our team is ready to help you sell your home for the highest possible price ASAP
GET MORE INFORMATION





