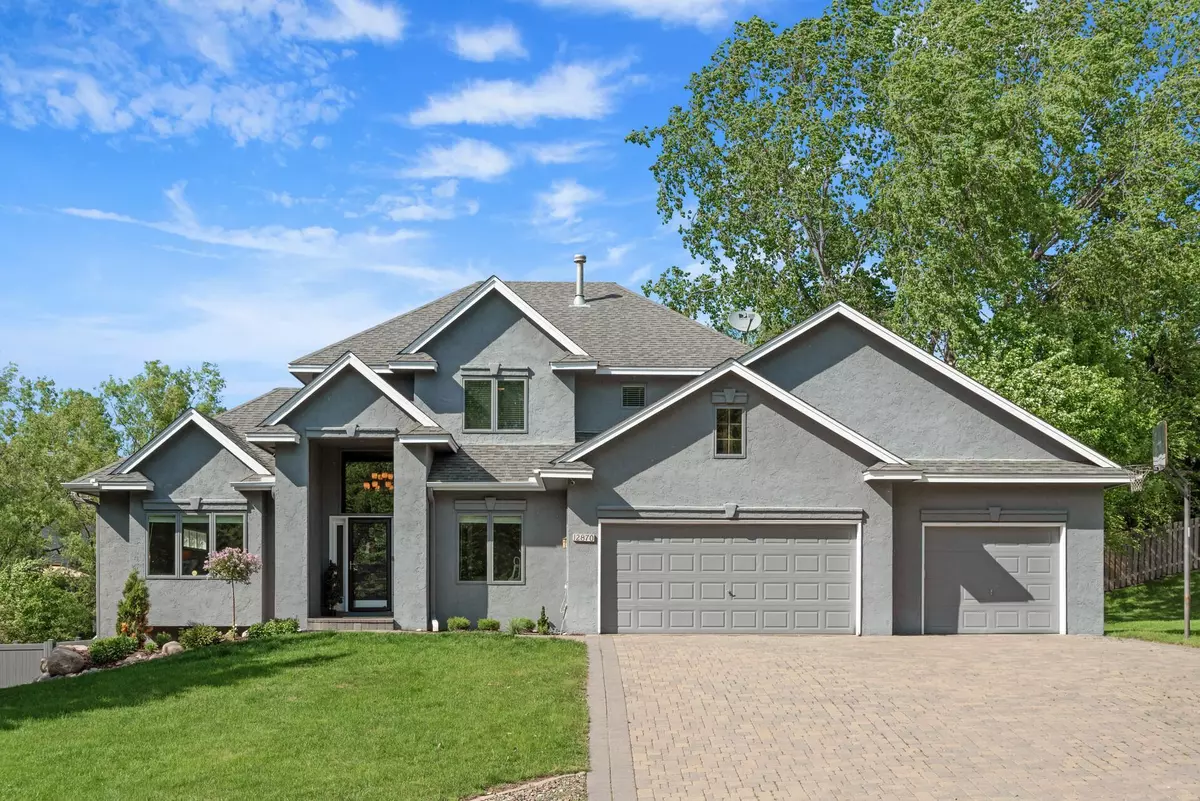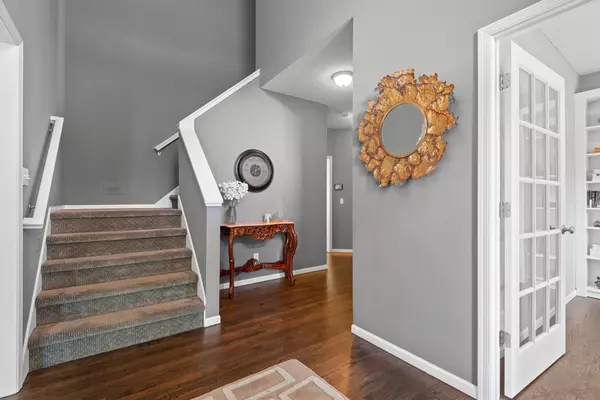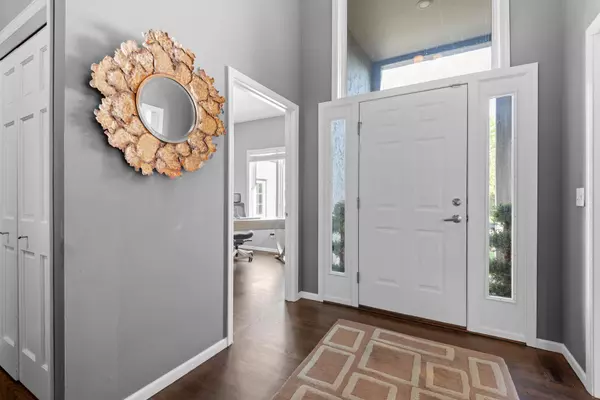$738,000
$650,000
13.5%For more information regarding the value of a property, please contact us for a free consultation.
12870 42nd PL N Plymouth, MN 55442
4 Beds
4 Baths
3,732 SqFt
Key Details
Sold Price $738,000
Property Type Single Family Home
Sub Type Single Family Residence
Listing Status Sold
Purchase Type For Sale
Square Footage 3,732 sqft
Price per Sqft $197
Subdivision Swan Lake South Add
MLS Listing ID 5764639
Sold Date 07/30/21
Bedrooms 4
Full Baths 2
Half Baths 1
Three Quarter Bath 1
HOA Fees $18/ann
Year Built 1996
Annual Tax Amount $6,883
Tax Year 2021
Contingent None
Lot Size 0.620 Acres
Acres 0.62
Lot Dimensions 170x32x87x195
Property Description
Resort living in Plymouth! This outstanding home offers an open design concept for awesome entertaining, a fabulous pool and large formal areas for elegant gatherings. You'll love the spacious maintenance free deck overlooking the beautiful in-ground pool area and firepit on the patio. Your kitchen boasts granite countertops, center island, soft close drawers, stainless appliances and hardwood flooring. The main-level also has a great room has built-ins, a private home office and main floor laundry. The upper level has 3 large bedrooms and a private master suite with bath overlooking the pool. Your master bath boasts rich tile, a separate tub and shower and a large walk-in closet. The lower level walk-out has wet-bar area, 4th bedroom w/bath and a HUGE amusement room next to the pool! Park system trails to French Lake and beyond are across the street, shopping is close and convenient and freeway access is outstanding!
Location
State MN
County Hennepin
Zoning Residential-Single Family
Rooms
Basement Block, Drain Tiled, Egress Window(s), Finished, Full, Sump Pump, Walkout
Dining Room Informal Dining Room, Kitchen/Dining Room, Living/Dining Room, Separate/Formal Dining Room
Interior
Heating Forced Air
Cooling Central Air
Fireplaces Number 1
Fireplaces Type Family Room, Gas
Fireplace Yes
Appliance Dishwasher, Disposal, Gas Water Heater, Microwave, Range, Refrigerator, Water Softener Owned
Exterior
Parking Features Attached Garage, Driveway - Other Surface, Electric Vehicle Charging Station(s), Garage Door Opener
Garage Spaces 3.0
Fence Chain Link, Vinyl, Wood
Pool Below Ground, Heated, Outdoor Pool
Roof Type Age Over 8 Years,Asphalt,Pitched
Building
Lot Description Irregular Lot, Tree Coverage - Medium
Story Two
Foundation 1507
Sewer City Sewer/Connected
Water City Water/Connected
Level or Stories Two
Structure Type Engineered Wood,Stucco
New Construction false
Schools
School District Robbinsdale
Others
HOA Fee Include Other
Read Less
Want to know what your home might be worth? Contact us for a FREE valuation!

Our team is ready to help you sell your home for the highest possible price ASAP
GET MORE INFORMATION





