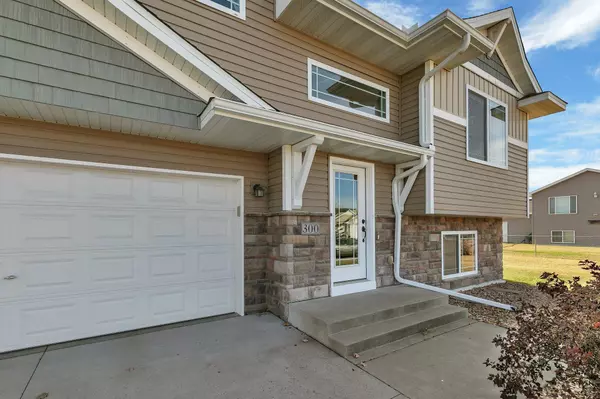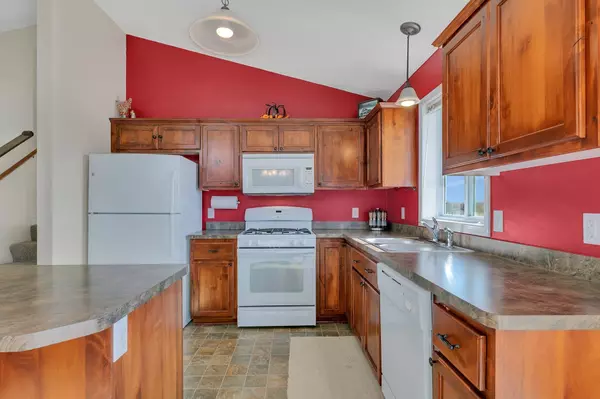$275,000
$275,000
For more information regarding the value of a property, please contact us for a free consultation.
300 10th ST SE Freeport, MN 56331
4 Beds
2 Baths
1,904 SqFt
Key Details
Sold Price $275,000
Property Type Single Family Home
Sub Type Single Family Residence
Listing Status Sold
Purchase Type For Sale
Square Footage 1,904 sqft
Price per Sqft $144
Subdivision Welles Country Acres Two
MLS Listing ID 6273617
Sold Date 01/13/23
Bedrooms 4
Full Baths 2
Year Built 2010
Annual Tax Amount $2,570
Tax Year 2022
Contingent None
Lot Size 10,018 Sqft
Acres 0.23
Lot Dimensions 125x81x125x81
Property Sub-Type Single Family Residence
Property Description
Welcome to this wonderful home in Freeport! NEW roof in 2022! 3 beds, all on one level, 2 baths and 3 stall attached insulated/drywalled garage with electric heater and garage openers for each garage stall. Interior features include vaulted ceiling in upper living room, beautiful eat in kitchen with warm Alder cabinetry, a gas stove, pantry, breakfast bar, builtins with desk/work area and a walkout to the freshly stained large deck perfect for grilling and entertaining! Spacious laundry room includes a wash tub, storage closet and a window overlooking the backyard. Washer and Dryer are included! The lower level family room with Pine Wood finishes has a electric fireplace, 4th bedroom, 3/4 bath, and a walk out to the backyard where you will find a storage shed and swing set. Also no neighbors in back of the home! Radon system, Air to Air Exchanger and nicely landscaped yard complete this beautiful home! Welcome Home!
Location
State MN
County Stearns
Zoning Residential-Single Family
Rooms
Basement Daylight/Lookout Windows, Drain Tiled, Finished, Sump Pump, Walkout
Dining Room Eat In Kitchen
Interior
Heating Forced Air, Fireplace(s)
Cooling Central Air
Fireplaces Type Electric, Family Room
Fireplace No
Appliance Air-To-Air Exchanger, Cooktop, Dishwasher, Dryer, Electric Water Heater, Microwave, Other, Range, Refrigerator, Washer, Water Softener Owned
Exterior
Parking Features Attached Garage, Concrete, Heated Garage, Insulated Garage
Garage Spaces 3.0
Fence None
Building
Story Three Level Split
Foundation 572
Sewer City Sewer/Connected
Water City Water/Connected
Level or Stories Three Level Split
Structure Type Brick/Stone,Vinyl Siding
New Construction false
Schools
School District Melrose
Read Less
Want to know what your home might be worth? Contact us for a FREE valuation!

Our team is ready to help you sell your home for the highest possible price ASAP
GET MORE INFORMATION





