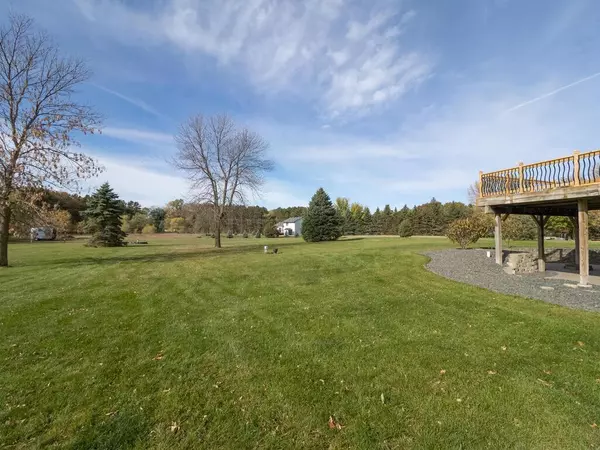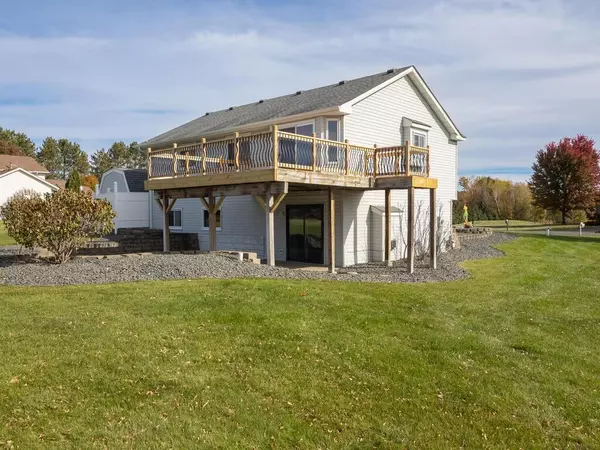$390,000
$395,000
1.3%For more information regarding the value of a property, please contact us for a free consultation.
19656 Jamestown ST NE East Bethel, MN 55011
4 Beds
2 Baths
2,103 SqFt
Key Details
Sold Price $390,000
Property Type Single Family Home
Sub Type Single Family Residence
Listing Status Sold
Purchase Type For Sale
Square Footage 2,103 sqft
Price per Sqft $185
Subdivision Northern Lights Estates
MLS Listing ID 6273507
Sold Date 01/20/23
Bedrooms 4
Full Baths 1
Three Quarter Bath 1
Year Built 1996
Annual Tax Amount $2,912
Tax Year 2022
Contingent None
Lot Size 2.010 Acres
Acres 2.01
Lot Dimensions 429x240x389x128x98
Property Description
This beautiful 2.0 acres property is sure to make an impact on you once you view the home. Stand out on the very large deck and just breathe and take in the view. Looking for peace and quiet yet still close to the Cities? this home is for you. 4 bedrooms, a entertainers lower level with a bar area for conversations or cooking a pizza while watching the game or movie night. Step out onto the large patio as well and enjoy hours of outdoor fun, entertainment and relaxation. Stop by this home, you will be glad you did.
Location
State MN
County Anoka
Zoning Residential-Single Family
Rooms
Basement Block, Daylight/Lookout Windows, Drain Tiled, Finished, Full, Sump Pump, Walkout
Dining Room Eat In Kitchen, Informal Dining Room, Kitchen/Dining Room, Living/Dining Room
Interior
Heating Forced Air
Cooling Central Air
Fireplaces Number 1
Fireplaces Type Family Room, Gas
Fireplace Yes
Appliance Dishwasher, Dryer, Exhaust Fan, Microwave, Range, Refrigerator, Washer, Water Softener Rented
Exterior
Parking Features Attached Garage, Asphalt, Garage Door Opener, Insulated Garage
Garage Spaces 3.0
Fence None
Pool None
Roof Type Asphalt
Building
Lot Description Tree Coverage - Light
Story Split Entry (Bi-Level)
Foundation 1040
Sewer Private Sewer
Water Private, Well
Level or Stories Split Entry (Bi-Level)
Structure Type Brick/Stone,Metal Siding,Vinyl Siding
New Construction false
Schools
School District St. Francis
Read Less
Want to know what your home might be worth? Contact us for a FREE valuation!

Our team is ready to help you sell your home for the highest possible price ASAP
GET MORE INFORMATION





