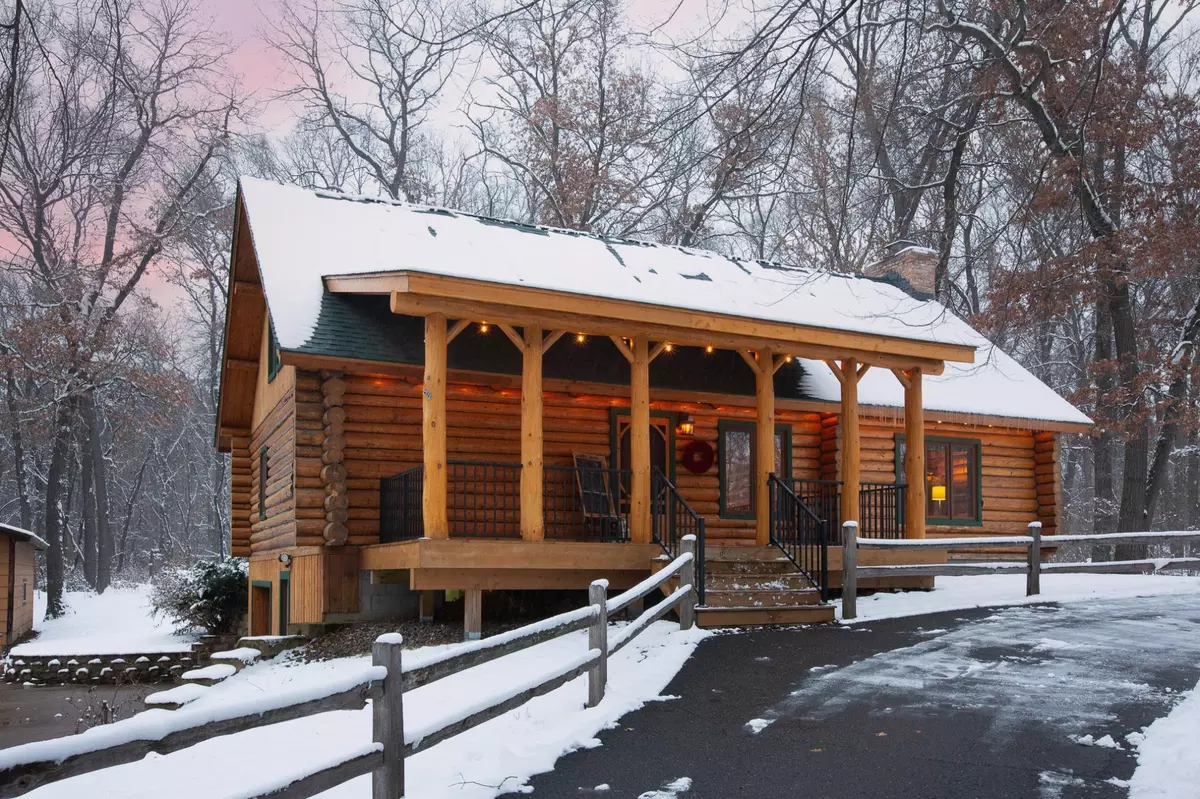$425,000
$425,000
For more information regarding the value of a property, please contact us for a free consultation.
4903 S Tri Oak CIR NE East Bethel, MN 55092
3 Beds
2 Baths
2,576 SqFt
Key Details
Sold Price $425,000
Property Type Single Family Home
Sub Type Single Family Residence
Listing Status Sold
Purchase Type For Sale
Square Footage 2,576 sqft
Price per Sqft $164
Subdivision Tri Oak Estates
MLS Listing ID 6265210
Sold Date 01/30/23
Bedrooms 3
Full Baths 2
Year Built 1979
Annual Tax Amount $3,610
Tax Year 2022
Contingent None
Lot Size 1.810 Acres
Acres 1.81
Lot Dimensions 250x348x385x230
Property Description
Pining for the feel of the Northwoods? This 3 BR 2 BA lodge pole pine log home in Wyoming is the place for you! Situated on 1.81 acres for the perfect balance of privacy and friendliness. The gracious front porch welcomes both you and your guests and is the perfect perch to enjoy lemonade, apple cider or a refreshing, ice cold beer! Stately stone fireplace commands attention and grounds the openness of the vaulted living room. The 19 foot ceiling will accommodate among the tallest at the cut-your-own tree farm. At the end of day, peace and serenity await in your private upper-level loft. Bring your toys! The heated oversized double garage is equipped with a 100 AMP service panel and multiple 240 outlets. The tuck under garage is heated and insulated, as well; use it for parking, a workshop or add flooring to make additional living space. Less than 5 minutes to two Coon Lake boat launches. It really is amazing... welcome home!
Location
State MN
County Anoka
Zoning Residential-Single Family
Rooms
Basement Block, Full, Partially Finished, Walkout
Dining Room Breakfast Bar, Separate/Formal Dining Room
Interior
Heating Forced Air
Cooling Central Air
Fireplaces Number 1
Fireplaces Type Living Room, Stone, Wood Burning
Fireplace Yes
Appliance Dishwasher, Disposal, Dryer, Gas Water Heater, Microwave, Range, Refrigerator, Washer
Exterior
Parking Features Attached Garage, Circle Drive, Detached, Asphalt, Concrete, Garage Door Opener, Heated Garage, Insulated Garage, Tuckunder Garage
Garage Spaces 3.0
Roof Type Age 8 Years or Less,Asphalt
Building
Lot Description Irregular Lot, Tree Coverage - Medium
Story One and One Half
Foundation 1232
Sewer Septic System Compliant - Yes, Tank with Drainage Field
Water Drilled, Private, Well
Level or Stories One and One Half
Structure Type Log
New Construction false
Schools
School District Forest Lake
Read Less
Want to know what your home might be worth? Contact us for a FREE valuation!

Our team is ready to help you sell your home for the highest possible price ASAP
GET MORE INFORMATION





