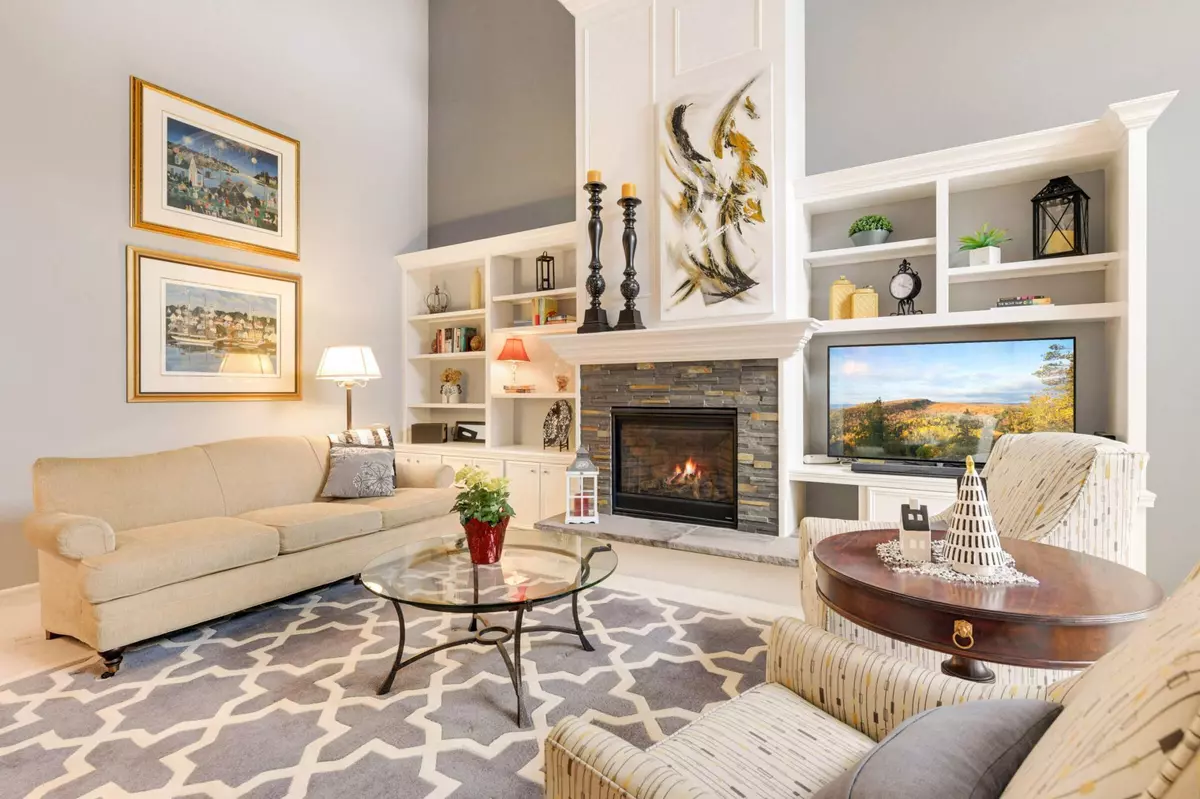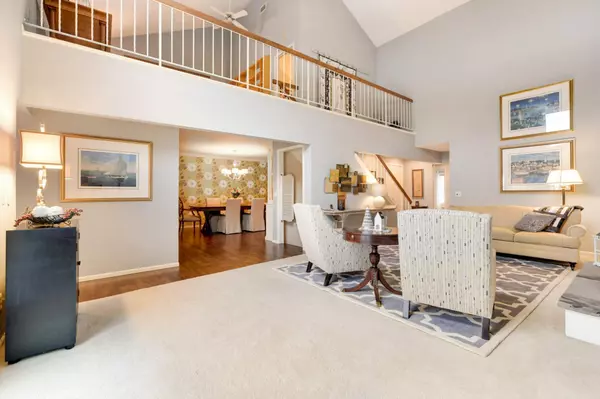$542,000
$525,000
3.2%For more information regarding the value of a property, please contact us for a free consultation.
1111 Ivy Hill DR Mendota Heights, MN 55118
3 Beds
4 Baths
3,140 SqFt
Key Details
Sold Price $542,000
Property Type Townhouse
Sub Type Townhouse Side x Side
Listing Status Sold
Purchase Type For Sale
Square Footage 3,140 sqft
Price per Sqft $172
Subdivision Ivy Keep Ii Rep
MLS Listing ID 6324780
Sold Date 02/14/23
Bedrooms 3
Full Baths 1
Three Quarter Bath 3
HOA Fees $398/mo
Year Built 1982
Annual Tax Amount $4,264
Tax Year 2023
Contingent None
Property Sub-Type Townhouse Side x Side
Property Description
Do not miss this opportunity! One of the largest townhomes in Ivy Falls, only a few with this floor plan. Open and airy with vaulted ceilings, lovely upgrades and recently installed custom built-ins throughout multiple spaces. Living room opens to a large deck which can also be accessed from your updated and spacious kitchen where you'll find solid wood cabinets, rollouts, double oven, gas range and breakfast bar, to name a few highlights. Two bedrooms on the main level including primary with an ensuite and dual closets. Upstairs you'll find a generous lofted-living space, and a third bedroom with ensuite bath/closets. A potential 4th bedroom could be added in the lower level (install the egress). Also in the lower level: a family room and adjacent large storage room. The attached three car garage has one double door, allowing access for two vehicles, third stall is perfect for toys/tools/etc. Open vistas throughout the property w/mature trees and multiple places for guest parking.
Location
State MN
County Dakota
Zoning Residential-Single Family
Rooms
Basement Drain Tiled, Finished, Full, Storage Space, Sump Pump
Dining Room Eat In Kitchen, Separate/Formal Dining Room
Interior
Heating Forced Air
Cooling Central Air
Fireplaces Number 1
Fireplaces Type Gas, Living Room
Fireplace Yes
Exterior
Parking Features Attached Garage, Garage Door Opener, Guest Parking, Tuckunder Garage
Garage Spaces 3.0
Roof Type Age 8 Years or Less
Building
Story One and One Half
Foundation 1888
Sewer City Sewer/Connected
Water City Water/Connected
Level or Stories One and One Half
Structure Type Brick/Stone,Engineered Wood
New Construction false
Schools
School District West St. Paul-Mendota Hts.-Eagan
Others
HOA Fee Include Maintenance Structure,Hazard Insurance,Lawn Care,Maintenance Grounds,Professional Mgmt,Snow Removal
Restrictions Pets - Cats Allowed,Pets - Dogs Allowed,Pets - Number Limit
Read Less
Want to know what your home might be worth? Contact us for a FREE valuation!

Our team is ready to help you sell your home for the highest possible price ASAP
GET MORE INFORMATION





