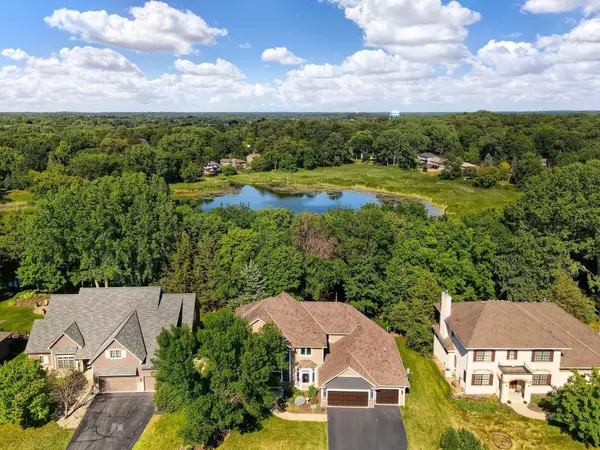$733,900
$749,900
2.1%For more information regarding the value of a property, please contact us for a free consultation.
6535 S Saunders Lake DR Minnetrista, MN 55364
5 Beds
4 Baths
4,236 SqFt
Key Details
Sold Price $733,900
Property Type Single Family Home
Sub Type Single Family Residence
Listing Status Sold
Purchase Type For Sale
Square Footage 4,236 sqft
Price per Sqft $173
Subdivision Saunders Lake South
MLS Listing ID 6316822
Sold Date 02/16/23
Bedrooms 5
Full Baths 2
Half Baths 1
Three Quarter Bath 1
HOA Fees $12/ann
Year Built 2001
Annual Tax Amount $6,179
Tax Year 2023
Contingent None
Lot Size 0.890 Acres
Acres 0.89
Lot Dimensions 95x409x42x62x388
Property Description
Stunning two story with 95 feet on Saunders Lake. Tranquil South Saunders neighborhood is in the highly rated Westonka school district! Updates include extensive landscaping, new roof and deck in 2022, and much more. Greet guests in the 2 story foyer which flows into the 2 story great room offering a gas fireplace and floor to ceiling windows with views of Saunders Lake. Great room opens to the informal dining and kitchen area, with a sliding door out to the maintenance free deck. Enjoy wonderful lake views! Private backyard with beautiful landscaping, including a fire pit, and your own dock! Main floor offers formal dining, formal living room, office, updated half bath, and laundry/mudroom. 4 beds, 2 baths up. Master bath provides separate jacuzzi tub and shower. Lower level offers an additional bedroom, 3/4 bath, very spacious family room, game room, flex room, and rough in for a wet bar. Heated 3+ car garage is nearly 1,000 SF. Minutes from Lake Minnetonka beach and boat launches.
Location
State MN
County Hennepin
Zoning Residential-Single Family
Body of Water Saunders
Rooms
Basement Drain Tiled, Finished, Full, Concrete, Walkout
Dining Room Breakfast Bar, Breakfast Area, Eat In Kitchen, Informal Dining Room, Separate/Formal Dining Room
Interior
Heating Forced Air
Cooling Central Air
Fireplaces Number 2
Fireplaces Type Family Room, Gas, Living Room
Fireplace Yes
Appliance Air-To-Air Exchanger, Dishwasher, Disposal, Dryer, Exhaust Fan, Freezer, Humidifier, Microwave, Range, Refrigerator, Stainless Steel Appliances, Washer, Water Softener Owned
Exterior
Parking Features Attached Garage, Asphalt, Heated Garage
Garage Spaces 4.0
Fence Invisible
Pool None
Waterfront Description Dock,Lake Front,Lake View
View East, Lake
Roof Type Age 8 Years or Less,Asphalt
Road Frontage No
Building
Lot Description Tree Coverage - Medium
Story Two
Foundation 1657
Sewer City Sewer/Connected
Water City Water/Connected
Level or Stories Two
Structure Type Fiber Cement
New Construction false
Schools
School District Westonka
Others
HOA Fee Include Other
Read Less
Want to know what your home might be worth? Contact us for a FREE valuation!

Our team is ready to help you sell your home for the highest possible price ASAP
GET MORE INFORMATION





