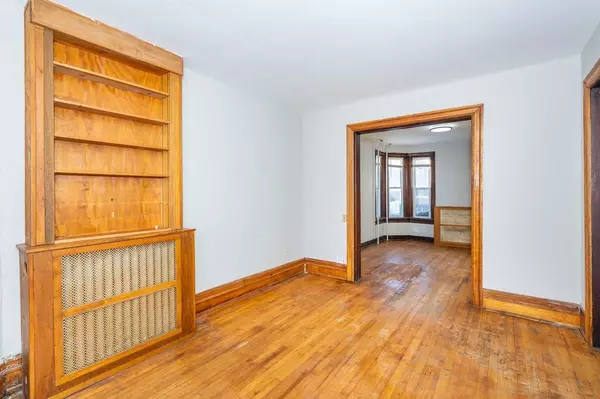$152,000
$155,000
1.9%For more information regarding the value of a property, please contact us for a free consultation.
1121 John AVE Superior Twp, WI 54880
4 Beds
2 Baths
1,668 SqFt
Key Details
Sold Price $152,000
Property Type Single Family Home
Sub Type Single Family Residence
Listing Status Sold
Purchase Type For Sale
Square Footage 1,668 sqft
Price per Sqft $91
Subdivision West Superior 01 Div
MLS Listing ID 6322159
Sold Date 03/01/23
Bedrooms 4
Full Baths 1
Year Built 1890
Annual Tax Amount $1,467
Tax Year 2022
Contingent None
Lot Size 3,484 Sqft
Acres 0.08
Lot Dimensions 140x25
Property Description
Would you like a home that is ready for you? This Superior 4 bedroom, 1.25 bathroom home just needs a new owner! There is a great front entry with built in shelving on both sides, laminate flooring, aluminum door, and composite exterior door. Feel wealthy with your own parlor on the main floor right off the front entry featuring an old coal burning fireplace with a wood mantle and tile hearth, ceiling light, and 1 vinyl window. Take a load off in the living room that has hardwood floors, 3 wood, double hung windows, ceiling light, and built in shelves. There is a formal dining room that has with hardwood floors, 3 double hung, vinyl windows, and a built in for extra storage. Pack a lunch in the kitchen that is located off the dining room and has access to the back porch. The Kitchen features laminate floors, 2 vinyl windows, light above sink & a ceiling light, painted wood cabinets, laminate counters, stainless steel double sink and newer appliances. Upstairs you will find 4 bedrooms
Location
State WI
County Douglas
Zoning Residential-Single Family
Rooms
Basement Full
Dining Room Separate/Formal Dining Room
Interior
Heating Boiler, Radiator(s)
Cooling None
Fireplaces Number 1
Fireplaces Type Other
Fireplace Yes
Appliance Gas Water Heater
Exterior
Parking Features Detached
Garage Spaces 2.0
Pool None
Roof Type Asphalt
Building
Lot Description Tree Coverage - Light
Story Two
Foundation 823
Sewer City Sewer/Connected
Water City Water/Connected
Level or Stories Two
Structure Type Vinyl Siding
New Construction false
Schools
School District Superior
Read Less
Want to know what your home might be worth? Contact us for a FREE valuation!

Our team is ready to help you sell your home for the highest possible price ASAP
GET MORE INFORMATION





