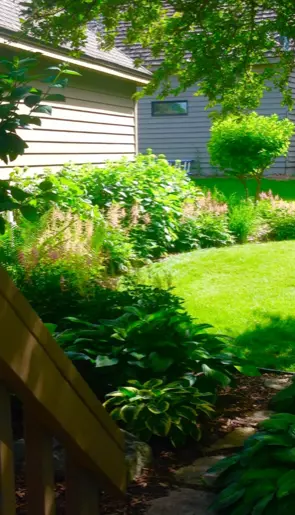$625,000
$600,000
4.2%For more information regarding the value of a property, please contact us for a free consultation.
11148 Branching Horn Eden Prairie, MN 55347
5 Beds
4 Baths
3,532 SqFt
Key Details
Sold Price $625,000
Property Type Single Family Home
Sub Type Single Family Residence
Listing Status Sold
Purchase Type For Sale
Square Footage 3,532 sqft
Price per Sqft $176
Subdivision Bluffs West 6Th Add
MLS Listing ID 6326626
Sold Date 03/08/23
Bedrooms 5
Full Baths 2
Half Baths 1
Three Quarter Bath 1
Year Built 1988
Annual Tax Amount $6,166
Tax Year 2022
Contingent None
Lot Size 0.310 Acres
Acres 0.31
Lot Dimensions 100x149x105x118
Property Description
Quiet elegance spoken here! Lovely 2 story provides ideal blend of formal spaces with relaxing casual areas to create that flexible comfortable living for "home sweet home"! The classic center hall design allows smooth flow from the front formal living room space to a newer efficiently designed kitchen with informal dining area - light and bright! A chef's kitchen with
generous counter space and cabinets, double built in ovens, gas range, breakfast bar.... cheery window over the kitchen sink to watch the birdies and occasional deer. Relax in the adjacent cozy family room which flows to the newer 3 season porch and deck. Plenty of room upstairs with 4
bedrooms. SUITE RETREAT master with it's own fireplace and jetted tub. The lower level offers 5th bedroom, office, family room, workshop, and plenty of storage space. All of this on a lovely cul-de-sac lot near the bluffs. Come see! More surprises
await! Wonderful location near MN Bluffs. trails & parks.
Location
State MN
County Hennepin
Zoning Residential-Single Family
Rooms
Basement Daylight/Lookout Windows, Drain Tiled, Egress Window(s), Finished, Full, Sump Pump
Dining Room Breakfast Bar, Eat In Kitchen, Separate/Formal Dining Room
Interior
Heating Forced Air
Cooling Central Air
Fireplaces Number 3
Fireplaces Type Amusement Room, Family Room, Primary Bedroom, Wood Burning
Fireplace Yes
Appliance Cooktop, Dishwasher, Disposal, Dryer, Exhaust Fan, Humidifier, Gas Water Heater, Microwave, Refrigerator, Washer
Exterior
Parking Features Attached Garage, Asphalt, Garage Door Opener, Insulated Garage
Garage Spaces 3.0
Fence None
Roof Type Asphalt
Building
Lot Description Irregular Lot, Tree Coverage - Medium
Story Two
Foundation 1326
Sewer City Sewer/Connected
Water City Water/Connected
Level or Stories Two
Structure Type Brick/Stone,Cedar,Wood Siding
New Construction false
Schools
School District Eden Prairie
Read Less
Want to know what your home might be worth? Contact us for a FREE valuation!

Our team is ready to help you sell your home for the highest possible price ASAP
GET MORE INFORMATION





