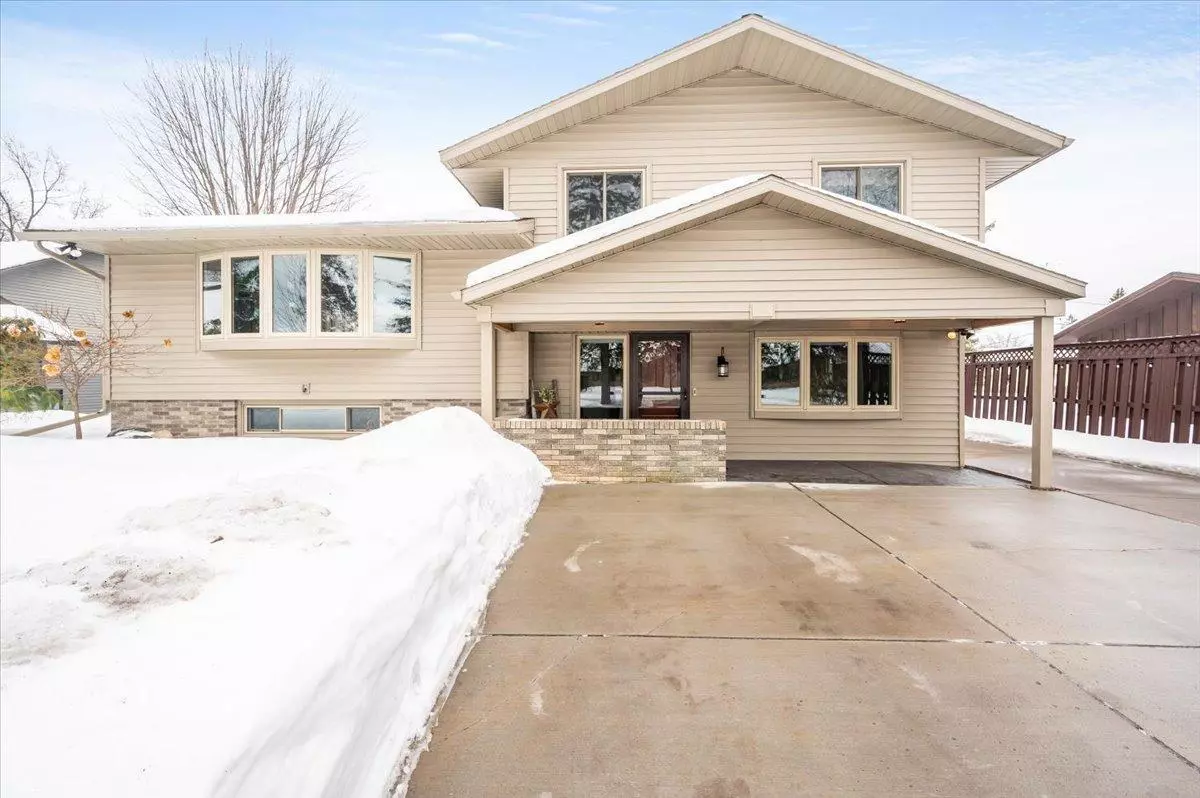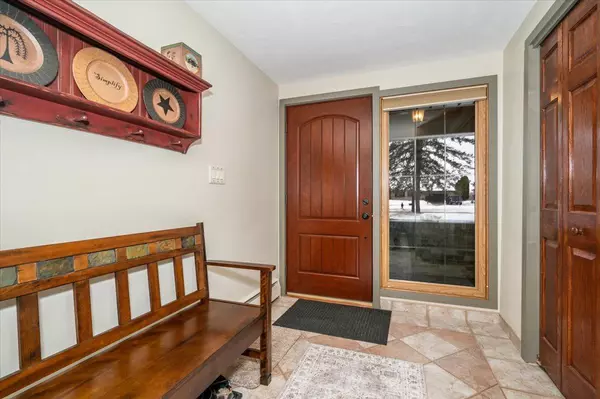$390,000
$390,000
For more information regarding the value of a property, please contact us for a free consultation.
3908 N 21st ST Superior Twp, WI 54880
4 Beds
2 Baths
2,344 SqFt
Key Details
Sold Price $390,000
Property Type Single Family Home
Sub Type Single Family Residence
Listing Status Sold
Purchase Type For Sale
Square Footage 2,344 sqft
Price per Sqft $166
Subdivision Woodstock Division/Superior
MLS Listing ID 6324887
Sold Date 03/21/23
Bedrooms 4
Full Baths 1
Three Quarter Bath 1
Year Built 1960
Annual Tax Amount $5,232
Tax Year 2021
Contingent None
Lot Size 9,583 Sqft
Acres 0.22
Lot Dimensions 75x130
Property Description
Amazing property in a prime location. Feel welcomed home as you enter the spacious foyer. Just off the entry is a large master suite and an attached 3/4 bath with granite countertops, custom cherry cabinets, oversized ceramic tile shower, and exterior access to the backyard and hot tub. The first floor hosts the kitchen with ceramic tile floor and a door to access the back deck, dining area, and living room with a ductless AC/heat wall unit. Upstairs are 3 more bedrooms and a full bath. The basement has a rec room with gas fireplace, surround sound & wet bar. Updates include new doors and windows on the back of the house, storm doors, blinds, and deck rebuilt in 2020 with Trex composite decking. Gorgeous landscaping includes beautiful flower beds and raised beds behind the garage. Don't miss the 2-story 24 x 24 2 stall garage with 200 AMP electric service and a finished loft on the 2nd level with a ductless AC/heat wall unit.
Location
State WI
County Douglas
Zoning Residential-Single Family
Rooms
Basement Partial
Interior
Heating Hot Water
Cooling Ductless Mini-Split
Fireplaces Number 1
Fireplaces Type Gas
Fireplace Yes
Exterior
Parking Features Detached
Garage Spaces 2.0
Building
Story Three Level Split
Foundation 1058
Sewer City Sewer/Connected
Water City Water/Connected
Level or Stories Three Level Split
Structure Type Vinyl Siding
New Construction false
Schools
School District Superior
Read Less
Want to know what your home might be worth? Contact us for a FREE valuation!

Our team is ready to help you sell your home for the highest possible price ASAP
GET MORE INFORMATION





