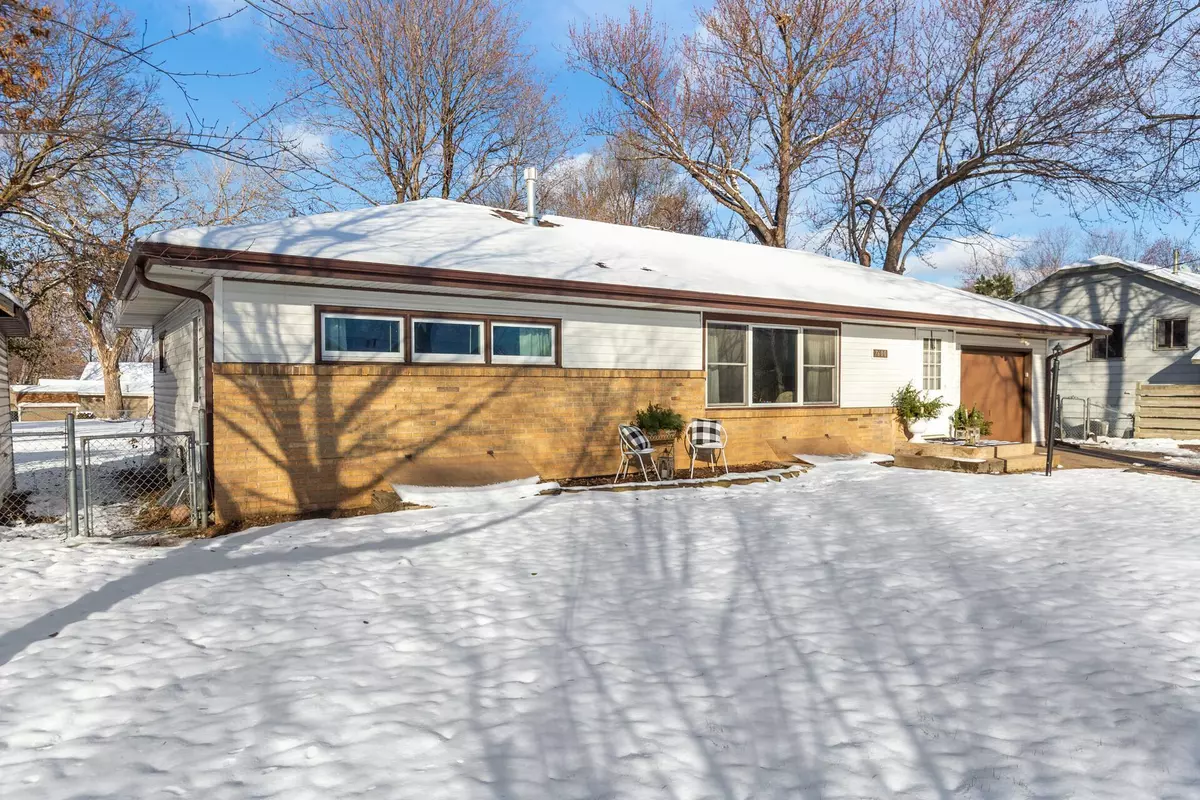$303,000
$305,000
0.7%For more information regarding the value of a property, please contact us for a free consultation.
7600 114th AVE N Champlin, MN 55316
3 Beds
2 Baths
1,752 SqFt
Key Details
Sold Price $303,000
Property Type Single Family Home
Sub Type Single Family Residence
Listing Status Sold
Purchase Type For Sale
Square Footage 1,752 sqft
Price per Sqft $172
Subdivision Champlin Estates
MLS Listing ID 6311438
Sold Date 03/24/23
Bedrooms 3
Full Baths 2
Year Built 1960
Annual Tax Amount $2,992
Tax Year 2022
Contingent None
Lot Size 0.270 Acres
Acres 0.27
Lot Dimensions 99x120
Property Description
Spacious 3 bedroom home in the heart of Champlin. This one story home is ready for it's next owners. Tiled entry on the main leads you to your living room with big picture window that lets in an abundance of natural light. Big kitchen with ample storage & cabinetry with center island for entertaining all the gatherings. 2 beds on the main level with a generous size bathroom. Master suite is big & accommodates all the bedroom furniture. 3-season porch with newer windows leads off the kitchen through French doors to your huge deck for all your entertaining needs. Enjoy your backyard on those nice summer days while sitting in the shade & watching the animals run free in the fenced in yard. Nice size storage shed for all the yard equipment. Basement is partially finished with big egress windows for light. Family room has ample room to watch the games or your favorite TV shows. 3rd bedroom leads off the family room & there is ample storage as well. Come make this home.
Location
State MN
County Hennepin
Zoning Residential-Single Family
Rooms
Basement Brick/Mortar, Egress Window(s), Partially Finished
Dining Room Eat In Kitchen
Interior
Heating Forced Air
Cooling Central Air
Fireplace No
Appliance Dishwasher, Dryer, Humidifier, Gas Water Heater, Microwave, Range, Refrigerator
Exterior
Parking Features Attached Garage, Concrete
Garage Spaces 1.0
Fence Chain Link, Full
Pool None
Roof Type Age 8 Years or Less,Asphalt
Building
Lot Description Tree Coverage - Medium
Story One
Foundation 1144
Sewer City Sewer/Connected
Water City Water/Connected
Level or Stories One
Structure Type Brick/Stone,Vinyl Siding
New Construction false
Schools
School District Anoka-Hennepin
Read Less
Want to know what your home might be worth? Contact us for a FREE valuation!

Our team is ready to help you sell your home for the highest possible price ASAP
GET MORE INFORMATION





