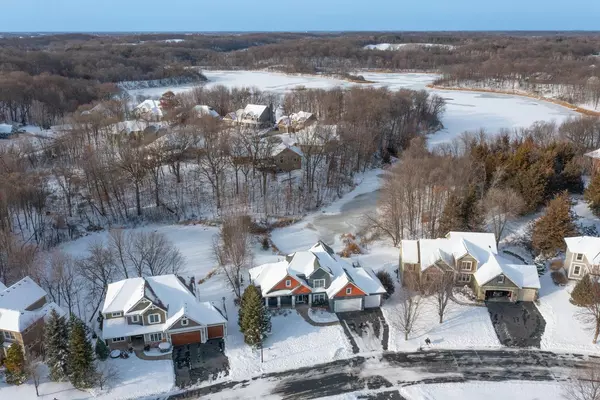$715,000
$715,000
For more information regarding the value of a property, please contact us for a free consultation.
6640 Walnut DR Minnetrista, MN 55364
5 Beds
4 Baths
3,896 SqFt
Key Details
Sold Price $715,000
Property Type Single Family Home
Sub Type Single Family Residence
Listing Status Sold
Purchase Type For Sale
Square Footage 3,896 sqft
Price per Sqft $183
Subdivision Saunders Lake South
MLS Listing ID 6312297
Sold Date 03/28/23
Bedrooms 5
Full Baths 2
Half Baths 1
Three Quarter Bath 1
HOA Fees $12/ann
Year Built 2001
Annual Tax Amount $5,593
Tax Year 2022
Contingent None
Lot Size 0.570 Acres
Acres 0.57
Lot Dimensions 86x222x144x217
Property Description
The home is located on quiet Walnut Drive and overlooks a pond and woods. There have been many updates to the home since 2016. Updates include roof, mechanical items, flooring, landscaping, decking and paint. Very peaceful location yet close to schools, shopping, entertainment, beach and boat launch. Outstanding Westonka #277 schools! The home was a custom build and has excellent spaces for family living and entertaining. Two story great room with built ins, hardwood floors and a gas fireplace finished in stone. A wall of Marvin windows look out to trees and pond. Center island kitchen with granite and stainless. Informal dining is surrounded by Marvin windows and steps out to the large maintenance free deck. Main floor master suite with whirlpool, tile shower and walkin closet. 4 more large bedrooms or home office space. Walkout has gas fireplace, wet bar and rough in media room. Step out to level backyard and patio. Garage has 8 foot high doors and third stall is extra deep.
Location
State MN
County Hennepin
Zoning Residential-Single Family
Rooms
Basement Drain Tiled, Finished, Full, Concrete, Sump Pump, Walkout
Dining Room Breakfast Area, Informal Dining Room, Separate/Formal Dining Room
Interior
Heating Forced Air
Cooling Central Air
Fireplaces Number 2
Fireplaces Type Family Room, Gas, Living Room, Stone
Fireplace Yes
Appliance Air-To-Air Exchanger, Dishwasher, Disposal, Dryer, Exhaust Fan, Humidifier, Microwave, Range, Refrigerator, Stainless Steel Appliances, Washer, Water Softener Owned
Exterior
Parking Features Attached Garage, Asphalt, Garage Door Opener, Insulated Garage
Garage Spaces 3.0
Waterfront Description Association Access,Pond
Roof Type Age 8 Years or Less,Architecural Shingle,Asphalt
Building
Story Two
Foundation 1670
Sewer City Sewer/Connected
Water City Water/Connected
Level or Stories Two
Structure Type Brick/Stone,Cedar,Fiber Cement
New Construction false
Schools
School District Westonka
Others
HOA Fee Include Shared Amenities
Read Less
Want to know what your home might be worth? Contact us for a FREE valuation!

Our team is ready to help you sell your home for the highest possible price ASAP
GET MORE INFORMATION





