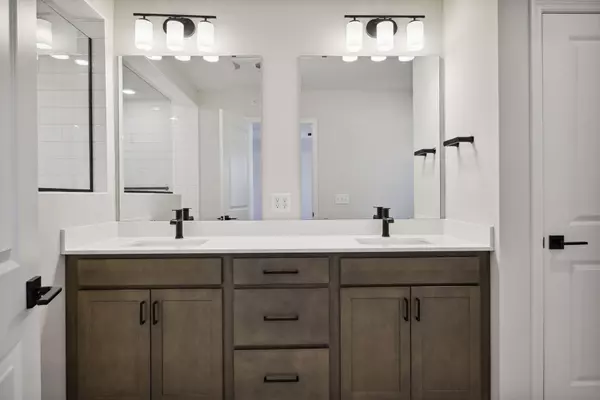$415,000
$425,000
2.4%For more information regarding the value of a property, please contact us for a free consultation.
2450 S Blossom CIR Orono, MN 55356
3 Beds
3 Baths
1,825 SqFt
Key Details
Sold Price $415,000
Property Type Townhouse
Sub Type Townhouse Side x Side
Listing Status Sold
Purchase Type For Sale
Square Footage 1,825 sqft
Price per Sqft $227
MLS Listing ID 6329078
Sold Date 03/27/23
Bedrooms 3
Full Baths 1
Half Baths 1
Three Quarter Bath 1
HOA Fees $275/mo
Year Built 2022
Tax Year 2022
Contingent None
Lot Size 1,742 Sqft
Acres 0.04
Lot Dimensions 1536
Property Description
***Available NOW***Welcome to a luxurious and low-maintenance lifestyle in the new townhomes at Orono Crossings. Entertain your guests while you prepare your favorite meals in your beautiful Gourmet Kitchen which features a cooktop with exterior vented hood, wall mounted microwave and oven, and spacious pantry. The impressive open concept design facilitates togetherness with family and friends while enjoying your enticing fireplace. The 9' ceilings and oversized windows allow the main-level living space to shine with natural light. Wake and retire in your comforting Owner's Suite which offers a spa-like en suite bath with Super Shower, and huge walk-in closet. Also located on the second floor are 2 secondary bedrooms, laundry and full bath.
Location
State MN
County Hennepin
Community Orono Crossings
Zoning Residential-Single Family
Rooms
Basement Slab
Dining Room Informal Dining Room
Interior
Heating Forced Air
Cooling Central Air
Fireplaces Number 1
Fireplaces Type Electric
Fireplace No
Appliance Air-To-Air Exchanger, Dishwasher, Disposal, Dryer, Electric Water Heater, Microwave, Range, Refrigerator, Washer
Exterior
Parking Features Asphalt, Garage Door Opener, Tuckunder Garage
Garage Spaces 2.0
Building
Story Two
Foundation 671
Sewer City Sewer/Connected
Water City Water/Connected
Level or Stories Two
Structure Type Brick/Stone,Fiber Cement,Vinyl Siding
New Construction true
Schools
School District Orono
Others
HOA Fee Include Maintenance Structure,Maintenance Grounds,Professional Mgmt,Trash,Lawn Care
Restrictions Pets - Cats Allowed,Pets - Dogs Allowed,Pets - Number Limit
Read Less
Want to know what your home might be worth? Contact us for a FREE valuation!

Our team is ready to help you sell your home for the highest possible price ASAP
GET MORE INFORMATION





