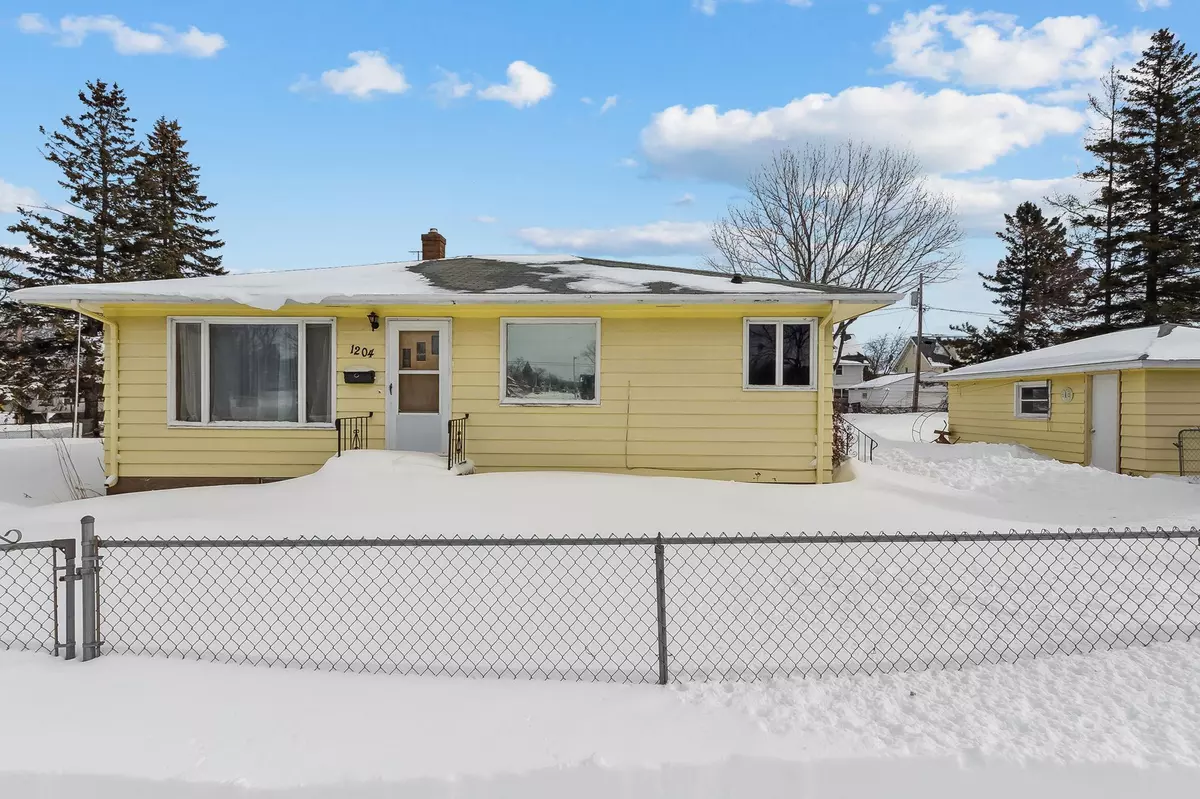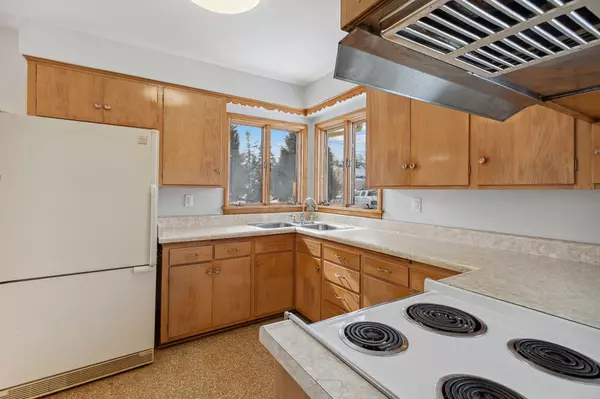$186,100
$169,900
9.5%For more information regarding the value of a property, please contact us for a free consultation.
1204 Catlin AVE Superior Twp, WI 54880
2 Beds
2 Baths
915 SqFt
Key Details
Sold Price $186,100
Property Type Single Family Home
Sub Type Single Family Residence
Listing Status Sold
Purchase Type For Sale
Square Footage 915 sqft
Price per Sqft $203
Subdivision 13Th & 18Th Divns & Roys Add
MLS Listing ID 6337410
Sold Date 03/31/23
Bedrooms 2
Full Baths 1
Year Built 1967
Annual Tax Amount $1,828
Tax Year 2022
Contingent None
Lot Size 10,018 Sqft
Acres 0.23
Lot Dimensions Irregular
Property Description
This charming retro-style home in Superior, Wisconsin is a rare find! It is located across from Wade Bowl Park and with 2 cozy bedrooms and 1.25 bathrooms, this property boasts a newer boiler and water heater installed in 2012. The interior has been freshly painted, adding to the overall appeal of the home. Situated on a corner lot, the fenced-in yard provides privacy and security, perfect for pet owners. There are grape vines, a rhubarb patch and an apple tree as well. Additionally, the 1+ car garage offers ample storage space for your vehicle and belongings. This gem is a first-time listing in over 40 years, making it a unique opportunity for a lucky buyer. Don't miss your chance to call this delightful property your own!
Location
State WI
County Douglas
Zoning Residential-Single Family
Rooms
Basement Daylight/Lookout Windows, Full, Concrete, Storage Space, Sump Pump
Dining Room Breakfast Bar, Eat In Kitchen, Informal Dining Room, Kitchen/Dining Room
Interior
Heating Baseboard, Boiler, Hot Water
Cooling None
Fireplace No
Appliance Dryer, Exhaust Fan, Gas Water Heater, Range, Refrigerator, Washer
Exterior
Parking Features Detached, Concrete, Electric, Garage Door Opener
Garage Spaces 1.0
Fence Chain Link, Full
Roof Type Age Over 8 Years,Asphalt
Building
Lot Description Public Transit (w/in 6 blks), Corner Lot, Tree Coverage - Light
Story One
Foundation 1008
Sewer City Sewer/Connected
Water City Water/Connected
Level or Stories One
Structure Type Wood Siding
New Construction false
Schools
School District Superior
Read Less
Want to know what your home might be worth? Contact us for a FREE valuation!

Our team is ready to help you sell your home for the highest possible price ASAP
GET MORE INFORMATION





