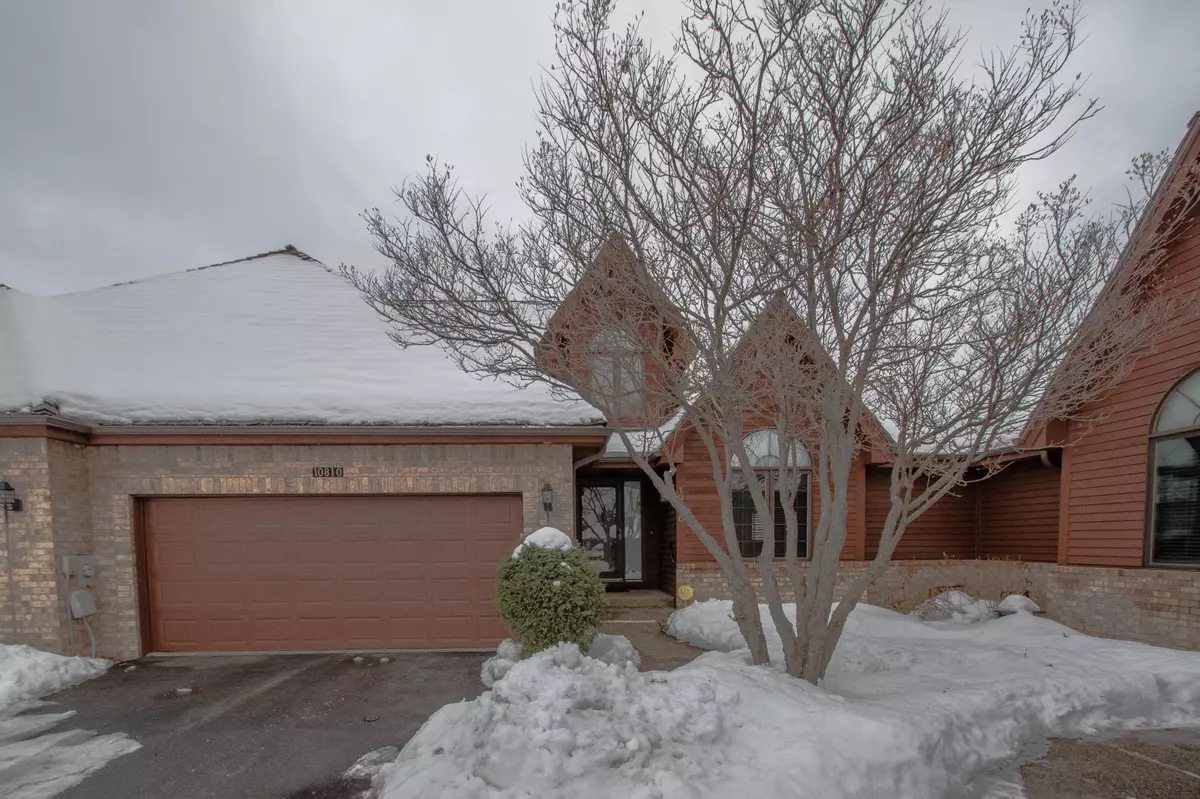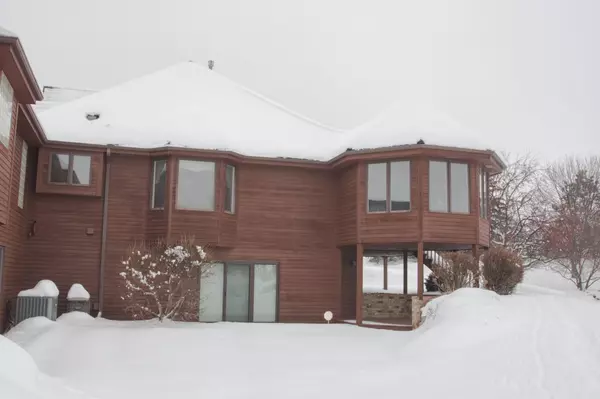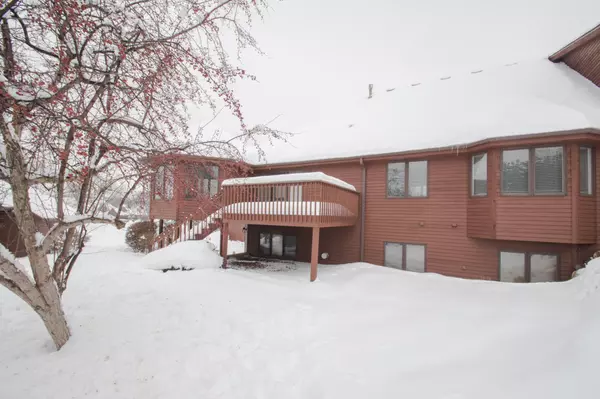$435,000
$450,000
3.3%For more information regarding the value of a property, please contact us for a free consultation.
10810 57th AVE N Plymouth, MN 55442
3 Beds
3 Baths
3,034 SqFt
Key Details
Sold Price $435,000
Property Type Townhouse
Sub Type Townhouse Side x Side
Listing Status Sold
Purchase Type For Sale
Square Footage 3,034 sqft
Price per Sqft $143
Subdivision Boulder Ridge 3Rd Add
MLS Listing ID 6322117
Sold Date 03/31/23
Bedrooms 3
Full Baths 1
Half Baths 1
Three Quarter Bath 1
HOA Fees $462/mo
Year Built 1994
Annual Tax Amount $4,857
Tax Year 2023
Contingent None
Lot Size 3,920 Sqft
Acres 0.09
Lot Dimensions 24x78x61x41x52
Property Sub-Type Townhouse Side x Side
Property Description
Highly sought after Boulder Ridge neighborhood is close to Plymouth & Maple Grove shopping, dining, and miles of trails for year-round recreation. Meticulously maintained former model showcases many custom touches including tray vaults in the owner's suite, living room, and sun room. A large deck overlooks the wooded grounds and the spacious gourmet eat-in kitchen includes plentiful cherry cabinetry for storage. Owner's suite features a large walk-in closet, private bath with separate jetted tub & shower and double sink vanity. Convenient one level living with a main floor owner's suite and hall laundry room. Downstairs are two additional bedrooms, one with a walk-in closet and one with a desk built into the wall so as not to impede on the bedroom floorspace. Fabulous outdoor space - the family room walks out to two patios and the landscaped grounds. Add'l amenities: high eff. Carrier furnace, dual-zone heating, newer water softener, central vacuum, and Reverse Osmosis drinking water.
Location
State MN
County Hennepin
Zoning Residential-Single Family
Rooms
Basement Block, Drain Tiled, Finished, Sump Pump, Walkout
Dining Room Living/Dining Room
Interior
Heating Forced Air
Cooling Central Air
Fireplaces Number 2
Fireplaces Type Family Room, Gas, Living Room
Fireplace Yes
Appliance Central Vacuum, Dishwasher, Disposal, Dryer, Humidifier, Water Osmosis System, Microwave, Range, Refrigerator, Washer, Water Softener Owned
Exterior
Parking Features Attached Garage
Garage Spaces 2.0
Roof Type Shake
Building
Story One
Foundation 1558
Sewer City Sewer - In Street
Water City Water/Connected
Level or Stories One
Structure Type Brick/Stone,Cedar
New Construction false
Schools
School District Osseo
Others
HOA Fee Include Hazard Insurance,Lawn Care,Maintenance Grounds,Trash,Snow Removal
Restrictions Mandatory Owners Assoc
Read Less
Want to know what your home might be worth? Contact us for a FREE valuation!

Our team is ready to help you sell your home for the highest possible price ASAP
GET MORE INFORMATION





