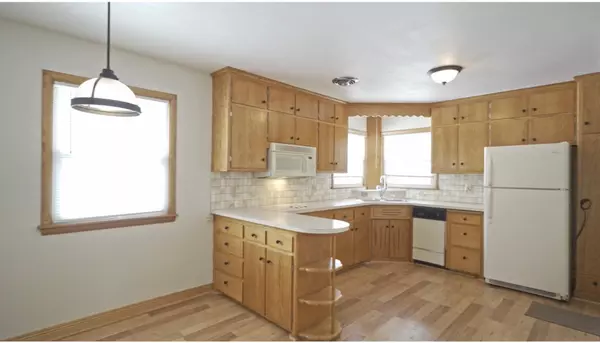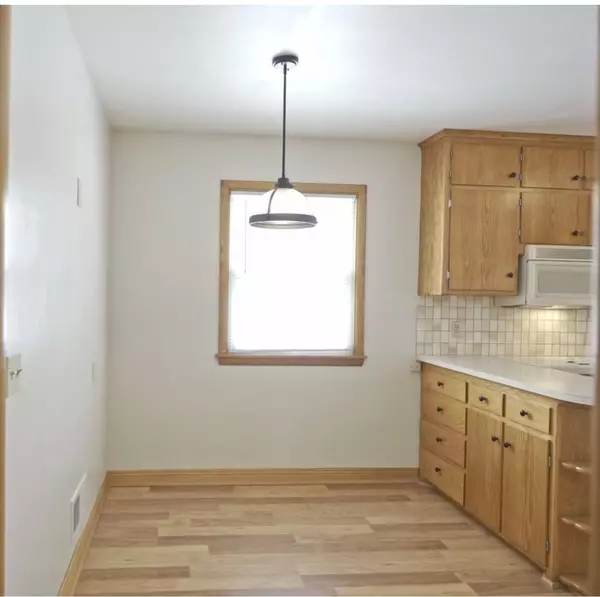$322,000
$309,900
3.9%For more information regarding the value of a property, please contact us for a free consultation.
813 Madison ST Anoka, MN 55303
3 Beds
2 Baths
2,288 SqFt
Key Details
Sold Price $322,000
Property Type Single Family Home
Sub Type Single Family Residence
Listing Status Sold
Purchase Type For Sale
Square Footage 2,288 sqft
Price per Sqft $140
Subdivision Cross Add To Anoka
MLS Listing ID 6338404
Sold Date 04/21/23
Bedrooms 3
Full Baths 1
Three Quarter Bath 1
Year Built 1954
Annual Tax Amount $2,431
Tax Year 2022
Contingent None
Lot Size 10,890 Sqft
Acres 0.25
Lot Dimensions 80x135x80x135
Property Sub-Type Single Family Residence
Property Description
*Multiple offers*. Immaculate, clean as a whistle, one owner home. First time available since 1954. Solid, spacious, bright 3 bedroom rambler. Hardwood floors throughout the main floor bedrooms and hallway. Large executive tile bathroom with handy built in cabinetry. Open style eat in kitchen with serving counter. Look for the smooth pocket doors. Front & back entry closets. Newer windows. Central AC. *Complete neatly finished basement with huge family room & the full size laundry room. Paneled office/ den/ guest room enclosed and at base of stairs. Walk in storage closet. *Concrete driveway & patio to Insulated garage with workshop shed. Virtually maintenance free exterior. Mostly fenced large back yard has cool retro clothesline poles, smoke house, garage shed access and gas grill.
Location
State MN
County Anoka
Zoning Residential-Single Family
Rooms
Basement Daylight/Lookout Windows, Finished, Full
Dining Room Breakfast Bar, Eat In Kitchen, Kitchen/Dining Room
Interior
Heating Forced Air
Cooling Central Air
Fireplace No
Appliance Cooktop, Dishwasher, Dryer, Exhaust Fan, Microwave, Refrigerator, Wall Oven, Washer, Water Softener Owned
Exterior
Parking Features Detached, Concrete, Garage Door Opener, Insulated Garage
Garage Spaces 2.0
Fence Chain Link, Partial
Pool None
Roof Type Age Over 8 Years,Asphalt,Pitched
Building
Lot Description Tree Coverage - Light
Story One
Foundation 1288
Sewer City Sewer/Connected
Water City Water/Connected
Level or Stories One
Structure Type Stucco
New Construction false
Schools
School District Anoka-Hennepin
Read Less
Want to know what your home might be worth? Contact us for a FREE valuation!

Our team is ready to help you sell your home for the highest possible price ASAP
GET MORE INFORMATION





