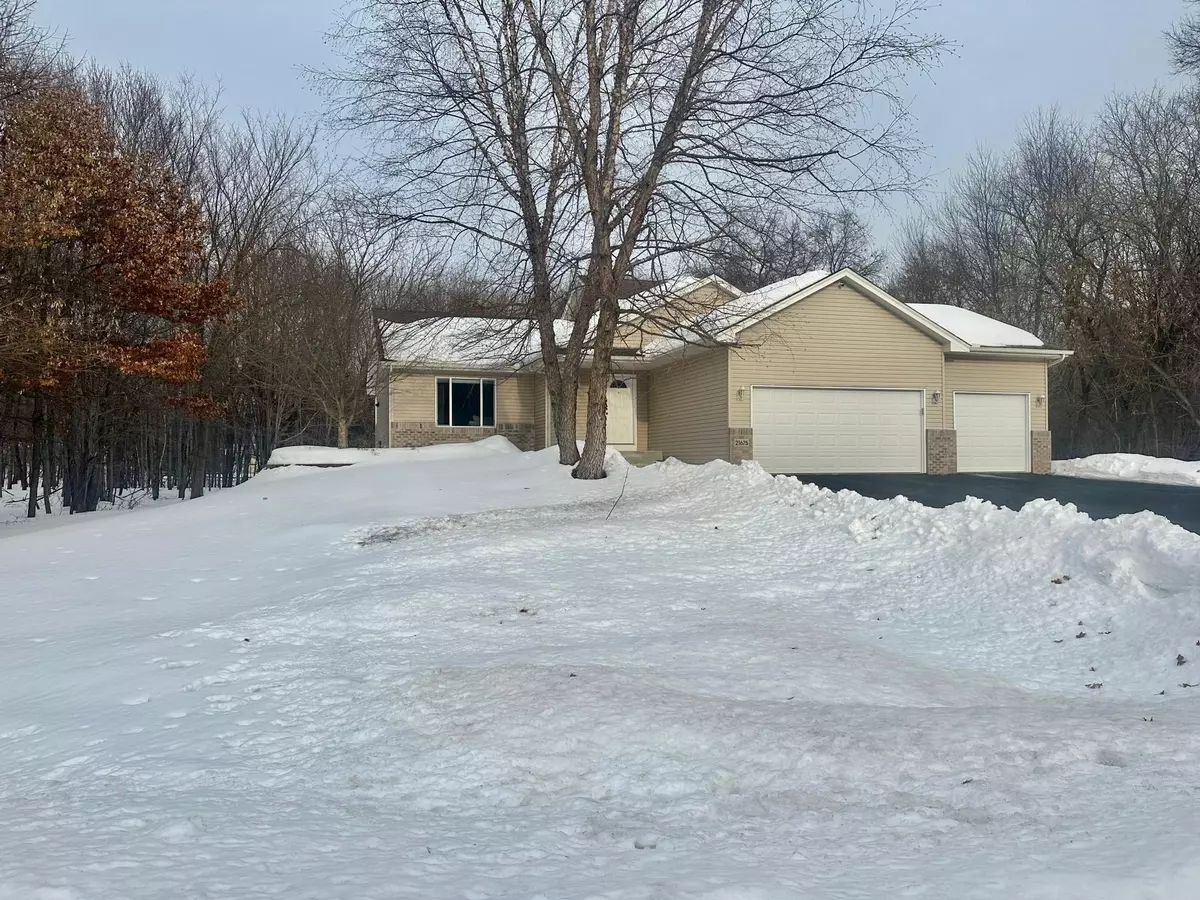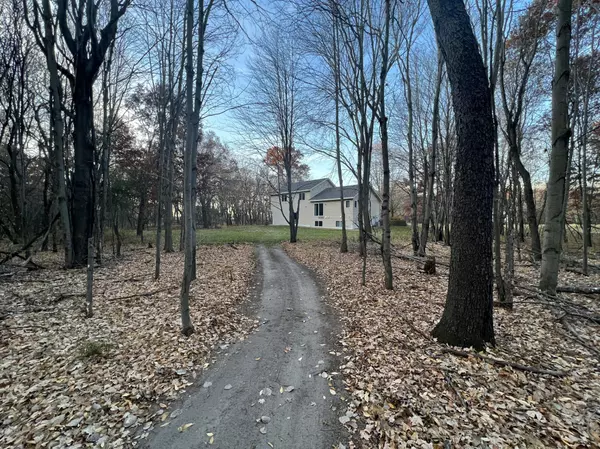$555,000
$525,000
5.7%For more information regarding the value of a property, please contact us for a free consultation.
21675 Killdeer ST NW Oak Grove, MN 55011
4 Beds
3 Baths
1,722 SqFt
Key Details
Sold Price $555,000
Property Type Single Family Home
Sub Type Single Family Residence
Listing Status Sold
Purchase Type For Sale
Square Footage 1,722 sqft
Price per Sqft $322
Subdivision Nightingale Knoll
MLS Listing ID 6343259
Sold Date 04/27/23
Bedrooms 4
Full Baths 2
Year Built 2001
Annual Tax Amount $3,705
Tax Year 2023
Contingent None
Lot Size 5.450 Acres
Acres 5.45
Lot Dimensions 347x526x266x562x369
Property Description
Beautiful private setting nestled in the woods with over 5 acres, 4 bedrooms, 3 baths, 2 levels not finished. Additional garage 60 x 30 with 200 amp and separate meter, heated, 10' garage doors, cement floor & insulated. Separate entrance to garage and driveway is asphalt with 60 x 60 driveway in front of garage. New roof 2022 & new water heater. Third car garage has new garage doors, insulted and heated, patio in back. Fourth level includes lookout windows, & third level has a toilet and plumbed for shower & sink, Sprinkler system, furnace humidifier, reverse osmosis. Large lower- level family room with wood fireplace & walkout.
Location
State MN
County Anoka
Zoning Residential-Single Family
Rooms
Basement Block, Daylight/Lookout Windows, Drain Tiled, Storage Space, Unfinished, Walkout
Dining Room Eat In Kitchen, Informal Dining Room, Kitchen/Dining Room, Living/Dining Room
Interior
Heating Forced Air
Cooling Central Air
Fireplaces Number 1
Fireplaces Type Family Room, Free Standing, Wood Burning
Fireplace Yes
Appliance Air-To-Air Exchanger, Dishwasher, Dryer, Exhaust Fan, Humidifier, Gas Water Heater, Water Osmosis System, Iron Filter, Microwave, Range, Refrigerator, Washer, Water Softener Owned
Exterior
Parking Features Attached Garage, Asphalt, Garage Door Opener
Garage Spaces 3.0
Fence None
Pool None
Roof Type Age 8 Years or Less,Asphalt
Building
Lot Description Tree Coverage - Heavy
Story Four or More Level Split
Foundation 1568
Sewer Septic System Compliant - Yes
Water Well
Level or Stories Four or More Level Split
Structure Type Brick/Stone,Vinyl Siding
New Construction false
Schools
School District St. Francis
Read Less
Want to know what your home might be worth? Contact us for a FREE valuation!

Our team is ready to help you sell your home for the highest possible price ASAP
GET MORE INFORMATION





