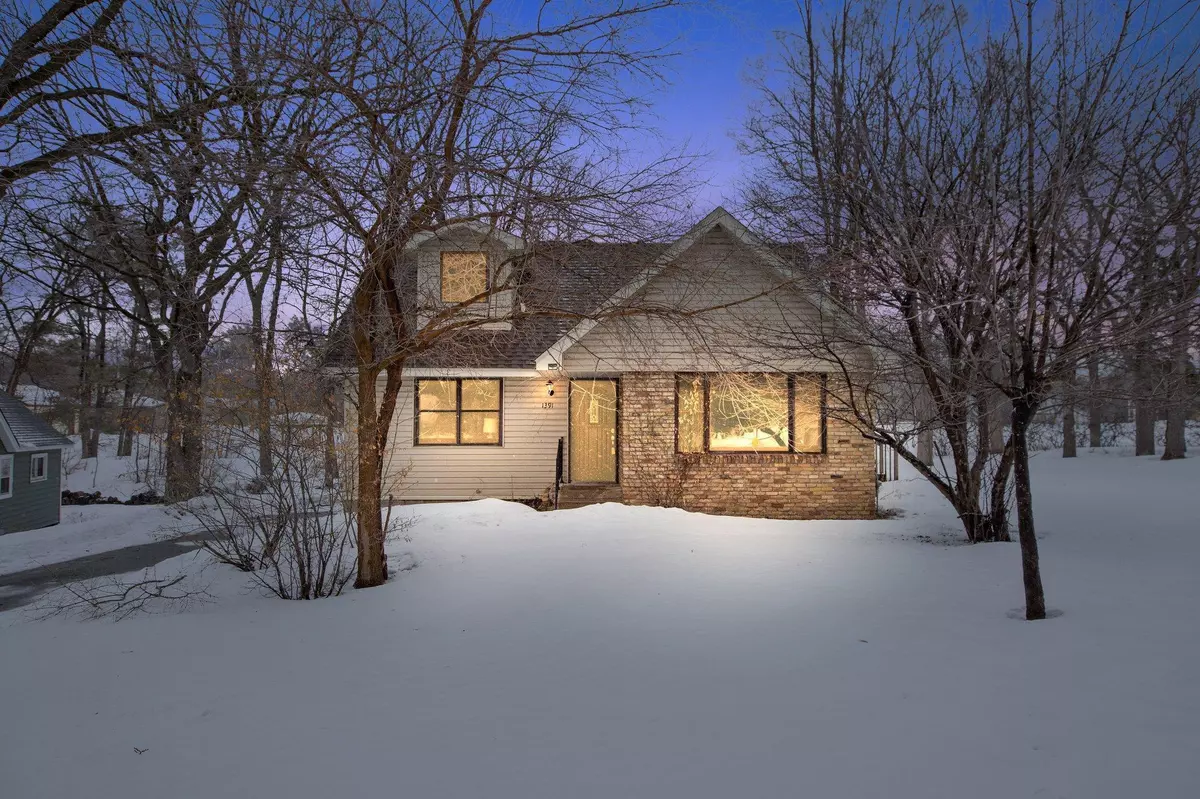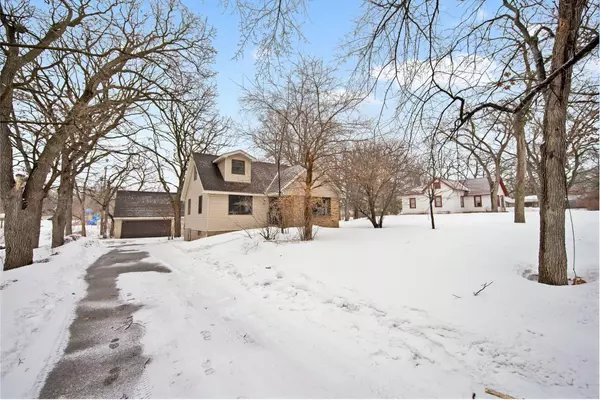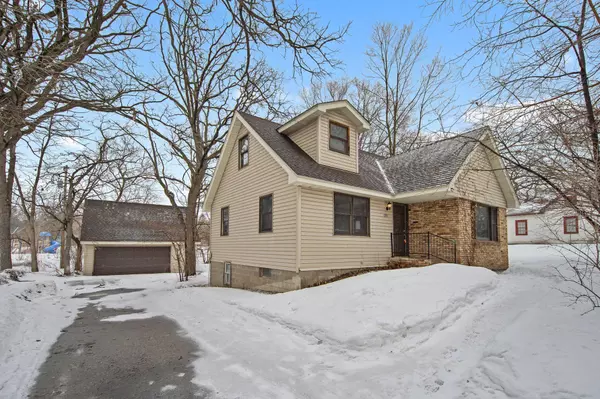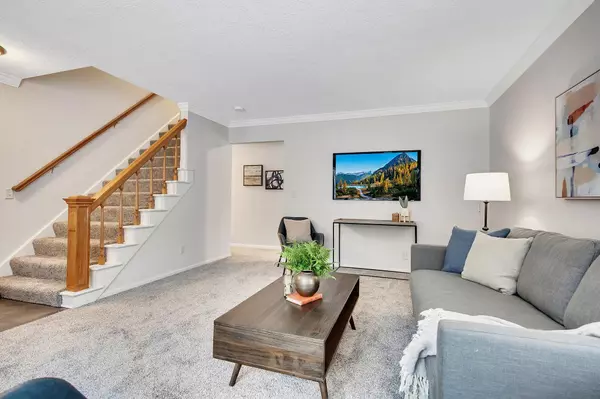$318,500
$325,000
2.0%For more information regarding the value of a property, please contact us for a free consultation.
1391 Mississippi ST NE Fridley, MN 55432
3 Beds
2 Baths
1,897 SqFt
Key Details
Sold Price $318,500
Property Type Single Family Home
Sub Type Single Family Residence
Listing Status Sold
Purchase Type For Sale
Square Footage 1,897 sqft
Price per Sqft $167
Subdivision Gena-Rae Add
MLS Listing ID 6342826
Sold Date 04/28/23
Bedrooms 3
Full Baths 1
Three Quarter Bath 1
Year Built 1962
Annual Tax Amount $3,694
Tax Year 2023
Contingent None
Lot Size 0.260 Acres
Acres 0.26
Lot Dimensions 75x150
Property Description
Welcome to your dream home! This charming property has been thoughtfully updated with all the modern amenities you need for comfortable living. Step inside and be wowed by the freshly painted walls and brand new flooring that adds a touch of elegance to the space. The updated electrical and lights provide a bright and inviting atmosphere throughout the home. The brand new appliances in the kitchen make meal preparation a breeze, with plenty of counter space and storage for all your cooking needs. The dining area is perfect for hosting family and friends and it opens up to a cozy living room, creating a warm and inviting space for relaxing and spending quality time together. But that's not all - the property also features a bonus room above the detached 2 car garage, perfect for use as a home office, guest room or entertainment space. You'll have plenty of options to personalize this versatile space to suit your needs. Located in a quiet and friendly neighborhood.
Location
State MN
County Anoka
Zoning Residential-Single Family
Rooms
Basement Block, Finished, Walkout
Dining Room Eat In Kitchen, Informal Dining Room
Interior
Heating Baseboard, Boiler
Cooling Window Unit(s)
Fireplace No
Appliance Cooktop, Dishwasher, Gas Water Heater, Microwave, Range
Exterior
Parking Features Detached
Garage Spaces 2.0
Roof Type Architecural Shingle,Asphalt,Pitched
Building
Lot Description Tree Coverage - Medium
Story One and One Half
Foundation 785
Sewer City Sewer/Connected
Water City Water - In Street
Level or Stories One and One Half
Structure Type Vinyl Siding
New Construction false
Schools
School District Fridley
Read Less
Want to know what your home might be worth? Contact us for a FREE valuation!

Our team is ready to help you sell your home for the highest possible price ASAP
GET MORE INFORMATION





