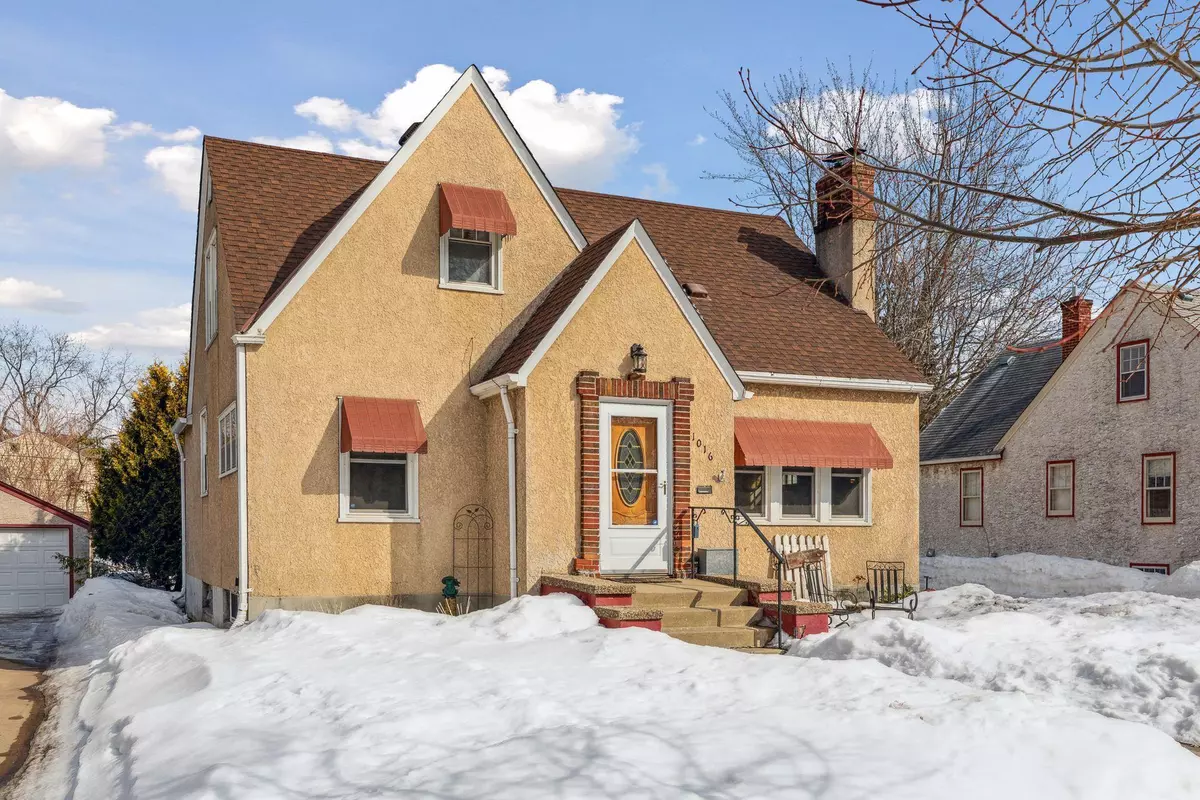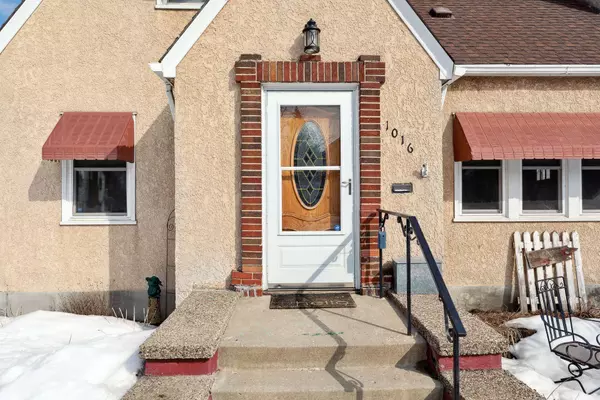$335,000
$289,900
15.6%For more information regarding the value of a property, please contact us for a free consultation.
1016 Hall AVE West Saint Paul, MN 55118
3 Beds
2 Baths
1,711 SqFt
Key Details
Sold Price $335,000
Property Type Single Family Home
Sub Type Single Family Residence
Listing Status Sold
Purchase Type For Sale
Square Footage 1,711 sqft
Price per Sqft $195
Subdivision Michel B Add
MLS Listing ID 6345021
Sold Date 05/01/23
Bedrooms 3
Full Baths 2
Year Built 1941
Annual Tax Amount $3,310
Tax Year 2023
Contingent None
Lot Size 7,405 Sqft
Acres 0.17
Lot Dimensions 50x150
Property Description
Charming Tudor-inspired home with beautiful original woodwork, hardwood floors, coved ceilings, piano windows, a fireplace, plaster archways, and more! Formal dining room plus eat-in kitchen space (currently used as a home office). Kitchen features ample counter space, oak cabinets, and stainless appliances. Spacious main floor primary bedroom and main floor full bath. The renovated rear porch makes a perfect mud room with customized storage space and leads to a spacious deck for summer entertaining. The upper level features two nice-size bedrooms with hardwood floors and a renovated full bath. The basement features a family room with built-in, barn wood entertainment center plus two storage rooms, an exercise/utility room, and a laundry room. High-efficiency, forced-air furnace with central air plus newer windows. The garage is bigger than it looks with a 14x26 ft garage stall plus a 14x12 ft workshop. Ample off-street parking on the concrete driveway.
Location
State MN
County Dakota
Zoning Residential-Single Family
Rooms
Basement Block, Finished, Full
Dining Room Eat In Kitchen, Separate/Formal Dining Room
Interior
Heating Forced Air, Fireplace(s), Other
Cooling Central Air
Fireplaces Number 1
Fireplaces Type Living Room, Wood Burning
Fireplace Yes
Appliance Dishwasher, Disposal, Dryer, Gas Water Heater, Microwave, Range, Refrigerator, Stainless Steel Appliances, Washer
Exterior
Parking Features Detached, Concrete
Garage Spaces 1.0
Fence None
Pool None
Roof Type Architecural Shingle,Asphalt,Pitched
Building
Lot Description Public Transit (w/in 6 blks), Tree Coverage - Light
Story One and One Half
Foundation 924
Sewer City Sewer/Connected
Water City Water/Connected
Level or Stories One and One Half
Structure Type Brick/Stone,Stucco,Wood Siding
New Construction false
Schools
School District West St. Paul-Mendota Hts.-Eagan
Read Less
Want to know what your home might be worth? Contact us for a FREE valuation!

Our team is ready to help you sell your home for the highest possible price ASAP
GET MORE INFORMATION





