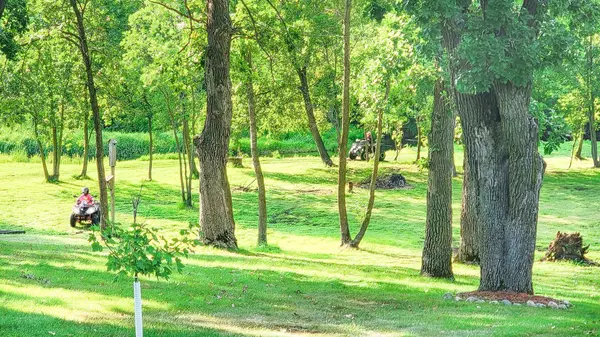$319,900
$329,900
3.0%For more information regarding the value of a property, please contact us for a free consultation.
18620 Agate DR Sauk Centre, MN 56378
3 Beds
2 Baths
2,710 SqFt
Key Details
Sold Price $319,900
Property Type Single Family Home
Sub Type Single Family Residence
Listing Status Sold
Purchase Type For Sale
Square Footage 2,710 sqft
Price per Sqft $118
Subdivision Zl6Cb7Lr96B
MLS Listing ID 6319510
Sold Date 05/02/23
Bedrooms 3
Full Baths 1
Three Quarter Bath 1
Year Built 1987
Annual Tax Amount $2,978
Tax Year 2022
Contingent None
Lot Size 1.060 Acres
Acres 1.06
Lot Dimensions 195 420 150 205
Property Description
Exceptional Country Setting for this Beautiful 4 level Home on Ashley Creek Featuring 2500 sq. ft, 3 Bedrooms, 2 Bathrooms & 3 Stall Finished Garage . Home features spacious interior, hardwood floors, newer windows, appliances, steel siding, impressive sun room, bonus room could be used for additional bedroom and lots of storage. Relax on the back deck or patio overlooking the huge yard with many mature oak trees. Sit around the fire pit next to the creek or grow your own food in the garden with in-ground sprinkler system. Plenty of room to 4-wheel, snowmobile and enjoy the abundance of wildlife & deer to hunt. Ideal location on secluded cul-de-sac only minutes from town and popular Fairy Lake. This property you have to see to appreciate this beautiful setting.
Location
State MN
County Stearns
Zoning Residential-Single Family
Body of Water Ashley Creek
Rooms
Basement Block, Daylight/Lookout Windows, Egress Window(s), Finished, Walkout
Dining Room Kitchen/Dining Room
Interior
Heating Baseboard, Dual, Forced Air
Cooling Central Air
Fireplace No
Appliance Dishwasher, Disposal, Dryer, Water Osmosis System, Range, Refrigerator, Water Softener Owned
Exterior
Parking Features Attached Garage, Concrete, Garage Door Opener
Garage Spaces 3.0
Waterfront Description River Front
View Y/N North
View North
Roof Type Asphalt
Road Frontage No
Building
Lot Description Accessible Shoreline, Tree Coverage - Medium
Story Four or More Level Split
Foundation 1148
Sewer Private Sewer
Water Well
Level or Stories Four or More Level Split
Structure Type Steel Siding
New Construction false
Schools
School District Sauk Centre
Read Less
Want to know what your home might be worth? Contact us for a FREE valuation!

Our team is ready to help you sell your home for the highest possible price ASAP
GET MORE INFORMATION





