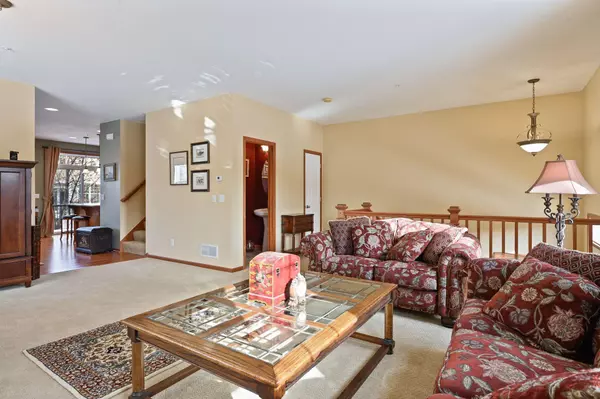$413,000
$410,000
0.7%For more information regarding the value of a property, please contact us for a free consultation.
9976 Vervain DR Eden Prairie, MN 55347
3 Beds
4 Baths
2,379 SqFt
Key Details
Sold Price $413,000
Property Type Townhouse
Sub Type Townhouse Side x Side
Listing Status Sold
Purchase Type For Sale
Square Footage 2,379 sqft
Price per Sqft $173
Subdivision Eagle Ridge At Hennepin Village 4
MLS Listing ID 6343052
Sold Date 05/05/23
Bedrooms 3
Full Baths 2
Half Baths 2
HOA Fees $315/mo
Year Built 2006
Annual Tax Amount $4,236
Tax Year 2023
Contingent None
Lot Size 3,484 Sqft
Acres 0.08
Lot Dimensions common
Property Description
Hard to find sunny east facing townhome in absolute mint condition! Since 2006, as their 2nd home, the sellers have spent less than 18 months here and it shows like new! This lovely end unit has 9' ceilings and additional south facing windows (8' high) that bring in the sunshine. Center-island kitchen with Corian countertops and stainless appliances opens thru sliding door to balcony. Kitchen opens to the spacious dining-family room area enhanced by the stone (gas) fireplace. 3 bedrooms up include huge vaulted owners suite with sitting area, big walk-in closet and private bath with separate tub and shower plus dual sink vanity. Numerous upgrades throughout including hardwood floors and upgraded millwork, built-in stereo and upgraded light fixtures, upgraded carpet and ceramic floors and Hunter Douglas blinds. See supplements and agent remarks. Seller is willing to leave all the furnishings except LR table & chairs and LL couch.
Location
State MN
County Hennepin
Zoning Residential-Single Family
Rooms
Family Room Club House, Play Area
Basement Egress Window(s), Finished, Concrete
Dining Room Breakfast Bar, Eat In Kitchen, Living/Dining Room
Interior
Heating Forced Air
Cooling Central Air
Fireplaces Number 1
Fireplaces Type Family Room, Gas, Stone
Fireplace Yes
Appliance Dishwasher, Disposal, Dryer, Exhaust Fan, Humidifier, Gas Water Heater, Microwave, Range, Refrigerator, Stainless Steel Appliances, Washer
Exterior
Parking Features Attached Garage, Asphalt, Shared Driveway, Garage Door Opener
Garage Spaces 2.0
Fence None
Pool Heated, Outdoor Pool, Shared
Roof Type Age 8 Years or Less,Asphalt,Pitched
Building
Lot Description Tree Coverage - Medium
Story Two
Foundation 978
Sewer City Sewer/Connected
Water City Water/Connected
Level or Stories Two
Structure Type Brick/Stone,Vinyl Siding
New Construction false
Schools
School District Eden Prairie
Others
HOA Fee Include Maintenance Structure,Hazard Insurance,Lawn Care,Maintenance Grounds,Professional Mgmt,Recreation Facility,Trash,Shared Amenities,Snow Removal
Restrictions Mandatory Owners Assoc,Other Bldg Restrictions,Other Covenants,Pets - Cats Allowed,Pets - Dogs Allowed,Pets - Weight/Height Limit,Rental Restrictions May Apply
Read Less
Want to know what your home might be worth? Contact us for a FREE valuation!

Our team is ready to help you sell your home for the highest possible price ASAP
GET MORE INFORMATION





