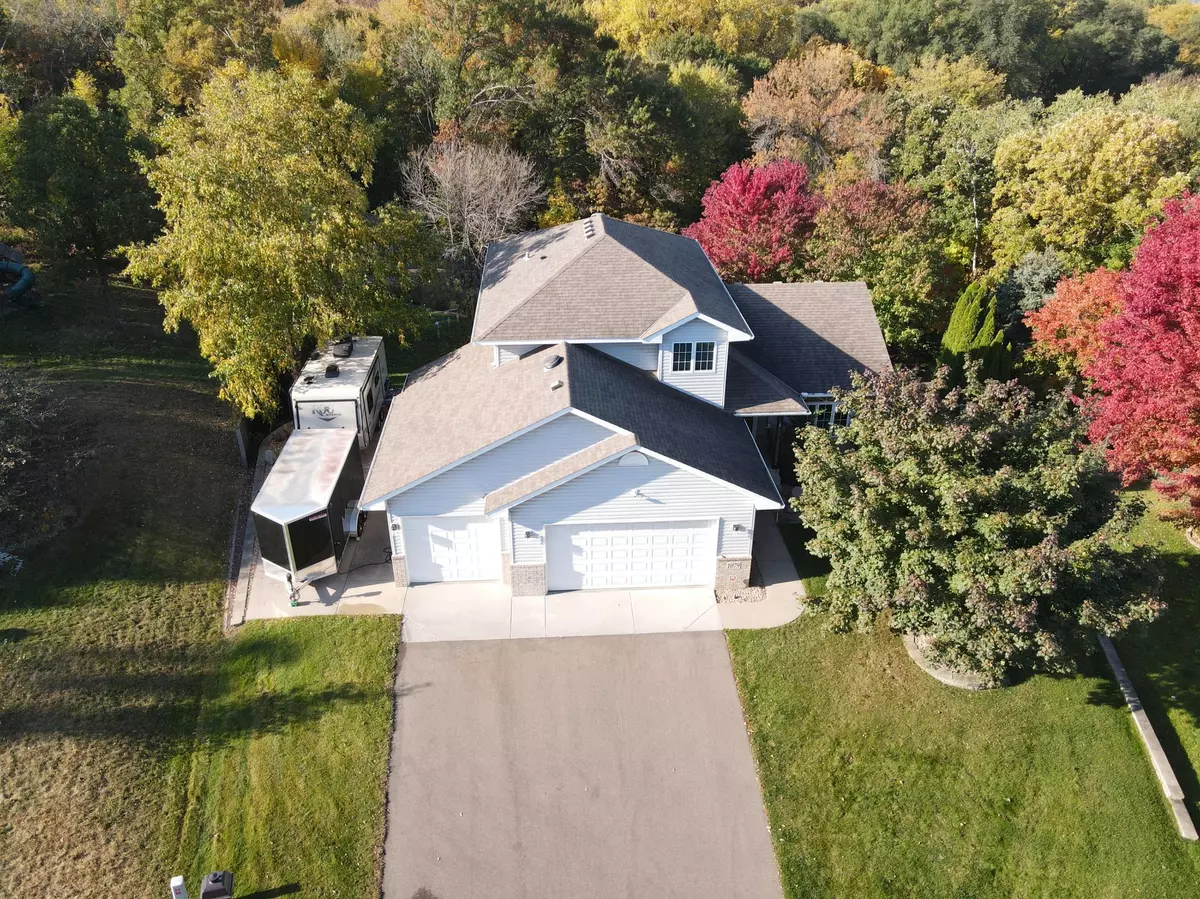$590,000
$539,900
9.3%For more information regarding the value of a property, please contact us for a free consultation.
1079 Dorland RD S Maplewood, MN 55119
4 Beds
4 Baths
2,862 SqFt
Key Details
Sold Price $590,000
Property Type Single Family Home
Sub Type Single Family Residence
Listing Status Sold
Purchase Type For Sale
Square Footage 2,862 sqft
Price per Sqft $206
Subdivision Highwood Estates No4
MLS Listing ID 6341810
Sold Date 05/19/23
Bedrooms 4
Full Baths 2
Half Baths 1
Three Quarter Bath 1
Year Built 2000
Annual Tax Amount $5,520
Tax Year 2023
Contingent None
Lot Size 1.240 Acres
Acres 1.24
Lot Dimensions 72 x 233 x 256 x 87 x 392
Property Description
Found it! Are you looking for the perfect home? How about one that sits on over an acre lot (1.24) with breathtaking views of nature and privacy in South Maplewood! Let's go inside, a bright and beautiful 4 bedroom, 4 bath with LL mother-in-law kitchen/bar set up, expansive sunny south facing main kitchen boasting SS appliances, granite surfaces, a custom breakfast bar and corner pantry. Seamlessly meander into the spacious living room taking note of the custom built mantel and cabinetry. Step out on your composite deck to take in the serene views of the expansive yard or walk out from the LL to your spacious covered patio to enjoy the sounds of nature. Complete with 3 bedrooms up including the primary suite with walk-in closet and primary bath. The lower level features a family room with media center built-in, kitchen, ¾ bath and a 4th bedroom. Includes an oversized 3-stall garage with additional workshop and a 36 foot concrete parking pad. This one of a kind property will not last!
Location
State MN
County Ramsey
Zoning Residential-Single Family
Rooms
Basement Drain Tiled, 8 ft+ Pour, Egress Window(s), Finished, Full, Sump Pump, Walkout
Dining Room Breakfast Bar, Breakfast Area, Eat In Kitchen, Informal Dining Room, Kitchen/Dining Room
Interior
Heating Forced Air
Cooling Central Air
Fireplaces Number 1
Fireplaces Type Gas, Living Room
Fireplace Yes
Appliance Air-To-Air Exchanger, Dishwasher, Disposal, Dryer, Exhaust Fan, Humidifier, Gas Water Heater, Microwave, Range, Refrigerator, Stainless Steel Appliances, Washer
Exterior
Parking Features Attached Garage, Concrete, Electric, Garage Door Opener, Heated Garage, Insulated Garage, RV Access/Parking, Storage
Garage Spaces 3.0
Fence Invisible, Partial
Roof Type Age 8 Years or Less,Architecural Shingle,Asphalt,Pitched
Building
Lot Description Irregular Lot, Tree Coverage - Medium
Story Modified Two Story
Foundation 1185
Sewer City Sewer/Connected
Water City Water/Connected
Level or Stories Modified Two Story
Structure Type Brick/Stone,Vinyl Siding
New Construction false
Schools
School District North St Paul-Maplewood
Read Less
Want to know what your home might be worth? Contact us for a FREE valuation!

Our team is ready to help you sell your home for the highest possible price ASAP
GET MORE INFORMATION





