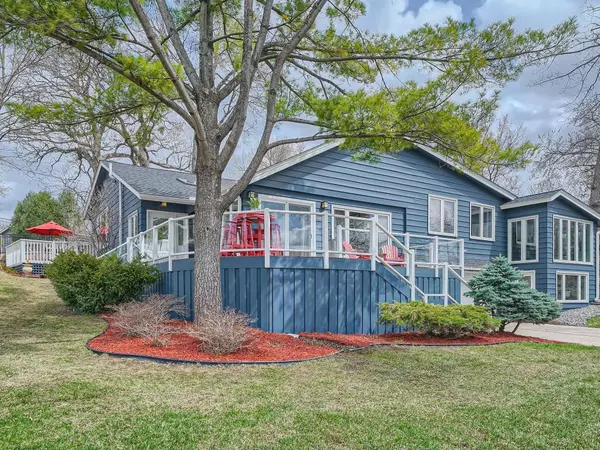$815,000
$800,000
1.9%For more information regarding the value of a property, please contact us for a free consultation.
2600 E Medicine Lake BLVD Plymouth, MN 55441
3 Beds
3 Baths
2,674 SqFt
Key Details
Sold Price $815,000
Property Type Single Family Home
Sub Type Single Family Residence
Listing Status Sold
Purchase Type For Sale
Square Footage 2,674 sqft
Price per Sqft $304
Subdivision Medicine Lake Park 3Rd Div
MLS Listing ID 6353861
Sold Date 05/15/23
Bedrooms 3
Full Baths 1
Three Quarter Bath 2
Year Built 1969
Annual Tax Amount $7,524
Tax Year 2022
Contingent None
Lot Size 9,583 Sqft
Acres 0.22
Lot Dimensions 95x219x200
Property Description
This gorgeous home comes with your own dock on coveted Medicine Lake! The southwest views from the front of this home are incredible. Both of the oversized decks are great for entertaining or for just relaxing by the lake! Once you come into this home, you'll really enjoy the wide open floor plan with plenty of light coming in! The main floor features a nice kitchen with plenty of cabinet space and large island with plenty of space to pull up some stools. The living room has a fireplace and a great view of the lake. The owner's suite features an updated bathroom with a walk in shower and closet. A very nice feature of the owner's suite is the office/sitting room facing the lake! Great spot to watch the boats go by with a glass of wine! The family room, the second bedroom and the guest bathroom finish off the main floor. The lower level has a nice bedroom with a kitchen area. Great mother in law space. The exercise room faces the lake as well! Good storage in the garage. Must See!
Location
State MN
County Hennepin
Zoning Residential-Single Family
Body of Water Medicine
Rooms
Basement Block, Crawl Space, Daylight/Lookout Windows, Drain Tiled, Egress Window(s), Finished, Sump Pump, Walkout
Dining Room Eat In Kitchen, Separate/Formal Dining Room
Interior
Heating Baseboard, Forced Air
Cooling Central Air
Fireplaces Number 1
Fireplaces Type Gas, Living Room
Fireplace Yes
Appliance Dishwasher, Disposal, Dryer, Humidifier, Gas Water Heater, Range, Refrigerator, Stainless Steel Appliances, Washer, Water Softener Owned
Exterior
Parking Features Attached Garage, Asphalt, Garage Door Opener, Tuckunder Garage
Garage Spaces 2.0
Waterfront Description Dock,Lake View
View Lake, South, West
Roof Type Age 8 Years or Less,Asphalt
Road Frontage Yes
Building
Lot Description Accessible Shoreline, Public Transit (w/in 6 blks), Tree Coverage - Medium
Story Four or More Level Split
Foundation 1861
Sewer City Sewer/Connected
Water City Water/Connected
Level or Stories Four or More Level Split
Structure Type Cedar
New Construction false
Schools
School District Robbinsdale
Read Less
Want to know what your home might be worth? Contact us for a FREE valuation!

Our team is ready to help you sell your home for the highest possible price ASAP
GET MORE INFORMATION





