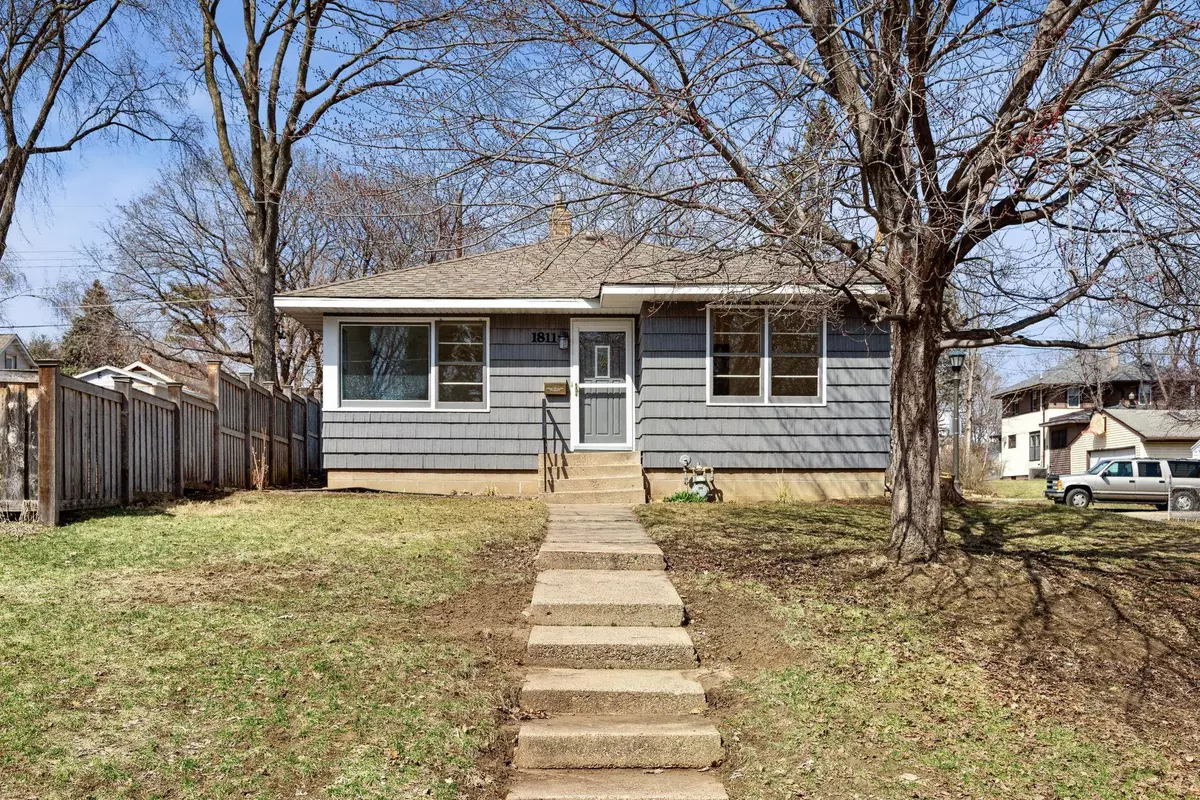$294,500
$289,900
1.6%For more information regarding the value of a property, please contact us for a free consultation.
1811 Ivan WAY Saint Paul, MN 55116
2 Beds
1 Bath
1,024 SqFt
Key Details
Sold Price $294,500
Property Type Single Family Home
Sub Type Single Family Residence
Listing Status Sold
Purchase Type For Sale
Square Footage 1,024 sqft
Price per Sqft $287
Subdivision Kipps Glen Terrace Add
MLS Listing ID 6339579
Sold Date 05/18/23
Bedrooms 2
Full Baths 1
Year Built 1955
Annual Tax Amount $3,164
Tax Year 2023
Contingent None
Lot Size 5,662 Sqft
Acres 0.13
Lot Dimensions 38x136x50x125
Property Description
Charming two bedroom gem, located in a quiet yet convenient Highland Park location. Step inside to find a freshly painted interior, well-proportioned rooms, and sun-splashed spaces for comfortable living. The living room is accented with hickory hardwood floors, and large windows allow in plenty of sunlight. The dining room is steps away from the kitchen, and could easily function as a home office or study. The kitchen boasts abundant cabinetry and a walk-in pantry for your cooking staples, plus the cozy eat-in area is ideal for casual meals or for enjoying your morning coffee. Two bedrooms, each with lovely hardwood floors, generous closets, and grouped on the main level with a ceramic tiled full bath. The living potential in the lower level is limited only by your imagination! Find a laundry area plus a rough-in bath. Your cars and lawn equipment will be protected in the oversized two car. Extra large corner lot. Highland High School. Great location near Crosby Farm Park, shopping!
Location
State MN
County Ramsey
Zoning Residential-Single Family
Rooms
Basement Full
Dining Room Breakfast Area, Eat In Kitchen, Separate/Formal Dining Room
Interior
Heating Forced Air
Cooling Central Air
Fireplace No
Appliance Dryer, Range, Refrigerator, Washer
Exterior
Parking Features Detached
Garage Spaces 2.0
Pool None
Building
Lot Description Public Transit (w/in 6 blks), Corner Lot, Tree Coverage - Light
Story One
Foundation 1024
Sewer City Sewer/Connected
Water City Water/Connected
Level or Stories One
Structure Type Shake Siding
New Construction false
Schools
School District St. Paul
Read Less
Want to know what your home might be worth? Contact us for a FREE valuation!

Our team is ready to help you sell your home for the highest possible price ASAP
GET MORE INFORMATION





