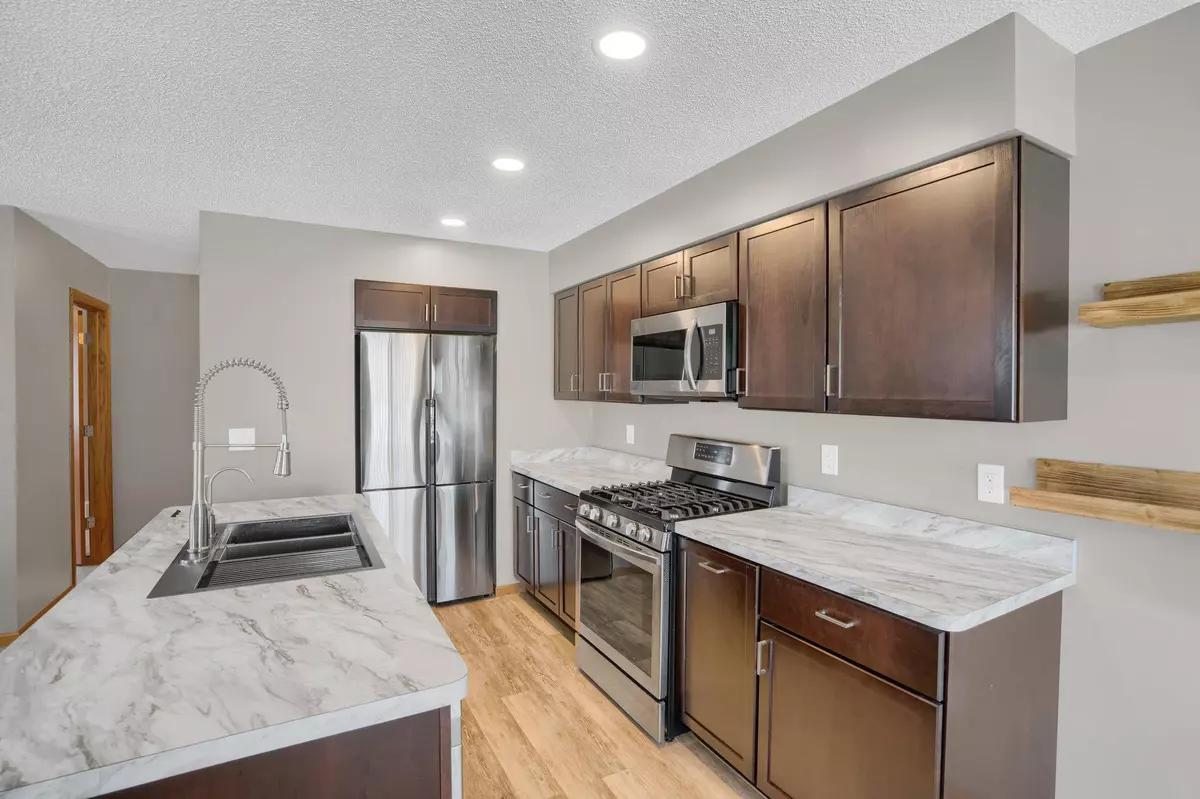$278,000
$260,000
6.9%For more information regarding the value of a property, please contact us for a free consultation.
3 Cameo LN #D Circle Pines, MN 55014
3 Beds
2 Baths
1,352 SqFt
Key Details
Sold Price $278,000
Property Type Townhouse
Sub Type Townhouse Quad/4 Corners
Listing Status Sold
Purchase Type For Sale
Square Footage 1,352 sqft
Price per Sqft $205
Subdivision Golden Oaks
MLS Listing ID 6344091
Sold Date 05/24/23
Bedrooms 3
Full Baths 1
Half Baths 1
HOA Fees $194/mo
Year Built 1982
Annual Tax Amount $2,363
Tax Year 2023
Contingent None
Lot Size 3,920 Sqft
Acres 0.09
Lot Dimensions 50x75x50x75
Property Description
Welcome to this beautifully renovated, move in ready, end unit townhome! You'll love the open concept upper level with luxury vinyl floors, beautifully renovated kitchen with stainless steel appliances and farmhouse sink, HUGE walk in pantry, brand new tub and tile in the upper level bath and the large attached deck. Lower level can be used as a recreation room or a primary suite oasis! Much attention was given to detail during the renovation so there's more to take in!
Schedule your showing today!
Location
State MN
County Anoka
Zoning Residential-Multi-Family
Rooms
Basement Daylight/Lookout Windows, Finished, Raised, Slab, Walkout
Dining Room Kitchen/Dining Room
Interior
Heating Forced Air
Cooling Central Air
Fireplace No
Appliance Dishwasher, Dryer, Gas Water Heater, Water Filtration System, Microwave, Range, Refrigerator, Water Softener Owned
Exterior
Parking Features Attached Garage, Asphalt, Tuckunder Garage
Garage Spaces 2.0
Roof Type Age 8 Years or Less
Building
Story Split Entry (Bi-Level)
Foundation 924
Sewer City Sewer/Connected
Water City Water/Connected
Level or Stories Split Entry (Bi-Level)
Structure Type Vinyl Siding
New Construction false
Schools
School District Centennial
Others
HOA Fee Include Lawn Care,Professional Mgmt,Snow Removal
Restrictions Pets - Cats Allowed,Pets - Dogs Allowed,Pets - Number Limit,Pets - Weight/Height Limit,Rental Restrictions May Apply
Read Less
Want to know what your home might be worth? Contact us for a FREE valuation!

Our team is ready to help you sell your home for the highest possible price ASAP
GET MORE INFORMATION





