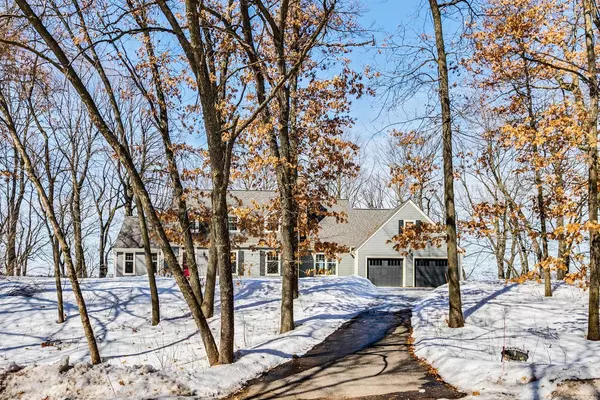$844,900
$839,900
0.6%For more information regarding the value of a property, please contact us for a free consultation.
9 High Circle WAY North Oaks, MN 55127
5 Beds
4 Baths
4,223 SqFt
Key Details
Sold Price $844,900
Property Type Single Family Home
Sub Type Single Family Residence
Listing Status Sold
Purchase Type For Sale
Square Footage 4,223 sqft
Price per Sqft $200
MLS Listing ID 6345131
Sold Date 05/24/23
Bedrooms 5
Full Baths 2
Half Baths 1
Three Quarter Bath 1
HOA Fees $112/ann
Year Built 1976
Contingent None
Lot Size 1.480 Acres
Acres 1.48
Lot Dimensions 70x290x261x208x190
Property Description
Beautiful updated Cape Cod overlooking private & scenic wetlands. Classic, timeless and loaded with character & charm. Gourmet kitchen with new Quartz countertops, high end appliances including Sub-Zero fridge, Wolf stove, Bosch dishwasher etc. Formal dining room with amazing wood ceiling & craftsmanship. Fantastic sunroom for postcard sunsets overlooking preserve. Unique & gleaming hardwood floors. Formal living room & cozy Family room on main level with gas fireplaces. Huge owner's suite with luxurious & spa-like bathroom boasts double sinks, built ins, soaking tub with view, spacious walk-in closets with custom organizers & rare upper laundry. Enormous bonus/flex room above garage is perfect for a nursery, studio or craft room. Sweat it out in your own exercise/Yoga room. Spacious walkout lower level & amusement room ideal for entertaining. Excellent storage area and workshop with built-ins. Truly a must see that you will fall in love with.....
Location
State MN
County Ramsey
Zoning Residential-Single Family
Rooms
Basement Egress Window(s), Finished, Full, Storage Space, Walkout
Dining Room Eat In Kitchen, Separate/Formal Dining Room
Interior
Heating Forced Air, Humidifier
Cooling Central Air
Fireplaces Number 2
Fireplaces Type Family Room, Living Room
Fireplace Yes
Appliance Dishwasher, Dryer, Exhaust Fan, Water Filtration System, Iron Filter, Microwave, Range, Refrigerator, Stainless Steel Appliances, Washer
Exterior
Parking Features Asphalt, Garage Door Opener
Garage Spaces 2.0
Building
Lot Description Tree Coverage - Heavy
Story Two
Foundation 1416
Sewer Private Sewer
Water Well
Level or Stories Two
Structure Type Fiber Cement
New Construction false
Schools
School District Mounds View
Others
HOA Fee Include Beach Access,Professional Mgmt,Shared Amenities
Read Less
Want to know what your home might be worth? Contact us for a FREE valuation!

Our team is ready to help you sell your home for the highest possible price ASAP
GET MORE INFORMATION





